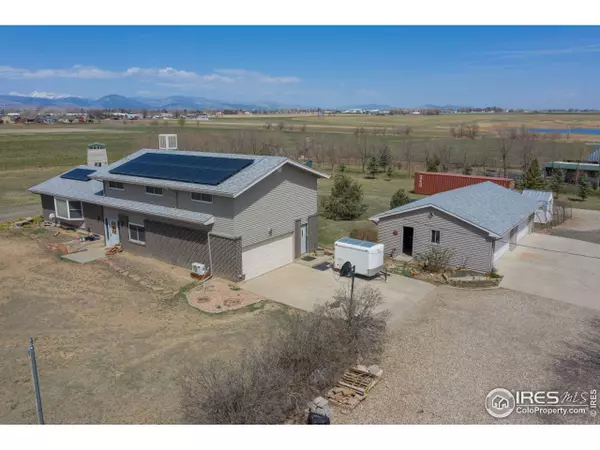
3 Beds
3 Baths
2,453 SqFt
3 Beds
3 Baths
2,453 SqFt
Key Details
Property Type Single Family Home
Sub Type Residential-Detached
Listing Status Active
Purchase Type For Sale
Square Footage 2,453 sqft
Subdivision Berthoud
MLS Listing ID 983644
Style Contemporary/Modern
Bedrooms 3
Full Baths 3
HOA Y/N false
Abv Grd Liv Area 2,453
Originating Board IRES MLS
Year Built 1971
Annual Tax Amount $4,193
Lot Size 10.430 Acres
Acres 10.43
Property Description
Location
State CO
County Larimer
Area Loveland/Berthoud
Zoning SFR
Direction From downtown Berthoud drive east on Mountain Ave. (East County Road 8), approximately a quarter mile from round about turn left onto private gated driveway, at the end of the driveway you will see second gate, where home is located.
Rooms
Family Room Carpet
Other Rooms Kennel/Dog Run, Workshop, Storage, Outbuildings
Basement Unfinished
Primary Bedroom Level Upper
Master Bedroom 18x15
Bedroom 2 Upper 22x10
Bedroom 3 Upper 12x10
Kitchen Tile Floor
Interior
Interior Features Satellite Avail, Eat-in Kitchen, Separate Dining Room, Open Floorplan, Walk-In Closet(s)
Heating Baseboard
Cooling Room Air Conditioner, Whole House Fan
Fireplaces Type None
Fireplace false
Window Features Bay Window(s)
Appliance Disposal
Laundry Washer/Dryer Hookups
Exterior
Parking Features Garage Door Opener, Oversized
Garage Spaces 6.0
Fence Fenced
Utilities Available Natural Gas Available, Electricity Available
Waterfront Description Abuts Pond/Lake,Lake Front
View Mountain(s), Foothills View, Plains View, Water, Panoramic
Roof Type Composition
Present Use Zoning Appropriate for 3 Horses
Street Surface Gravel
Handicap Access Level Lot
Porch Patio
Building
Lot Description Water Rights Excluded, Mineral Rights Excluded, Wooded, Level, Abuts Farm Land, Lake Front
Faces East
Story 4
Sewer Septic
Water City Water, City of Berthoud
Level or Stories Four-Level
Structure Type Brick/Brick Veneer
New Construction false
Schools
Elementary Schools Berthoud
Middle Schools Turner
High Schools Berthoud
School District Thompson R2-J
Others
Senior Community false
Tax ID R0487724
SqFt Source Assessor
Special Listing Condition Private Owner


Find out why customers are choosing LPT Realty to meet their real estate needs
Learn More About LPT Realty







