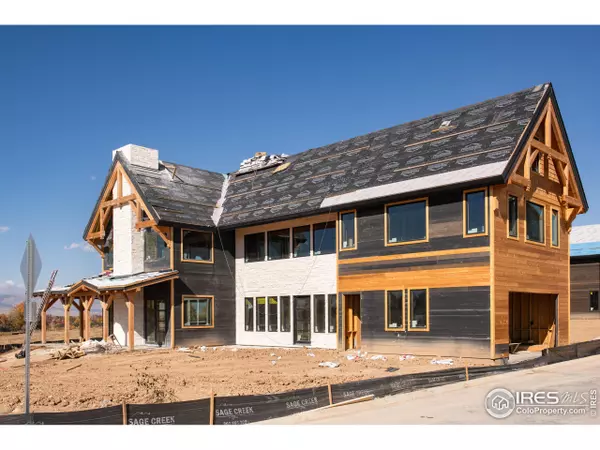
5 Beds
6 Baths
4,527 SqFt
5 Beds
6 Baths
4,527 SqFt
Key Details
Property Type Single Family Home
Sub Type Residential-Detached
Listing Status Backup
Purchase Type For Sale
Square Footage 4,527 sqft
Subdivision Silo Filing 1
MLS Listing ID 999295
Style Contemporary/Modern
Bedrooms 5
Full Baths 2
Half Baths 1
Three Quarter Bath 3
HOA Y/N false
Abv Grd Liv Area 3,089
Originating Board IRES MLS
Year Built 2024
Annual Tax Amount $3,152
Lot Size 6,098 Sqft
Acres 0.14
Property Description
Location
State CO
County Boulder
Community Park, Hiking/Biking Trails
Area Lafayette
Zoning RES
Direction Drive east on Arapahoe, turn south on to N107th Street, turn west onto W Lucerne Drive, south on to Aspen Ridge turn right to proceed to Timber Trail. Follow Timber Trail until it meets Latigo Loop.
Rooms
Family Room Carpet
Basement Full, Partially Finished, Built-In Radon, Sump Pump
Primary Bedroom Level Upper
Master Bedroom 16x12
Bedroom 2 Upper 14x12
Bedroom 3 Upper 14x12
Bedroom 4 Upper 17x16
Bedroom 5 Basement 13x13
Dining Room Wood Floor
Kitchen Wood Floor
Interior
Interior Features Study Area, Eat-in Kitchen, Cathedral/Vaulted Ceilings, Open Floorplan, Pantry, Walk-In Closet(s), Loft, Kitchen Island, 9ft+ Ceilings, Beamed Ceilings
Heating Forced Air
Cooling Central Air
Flooring Wood Floors
Fireplaces Type Gas, Double Sided, Living Room, Family/Recreation Room Fireplace
Fireplace true
Window Features Double Pane Windows
Laundry Washer/Dryer Hookups
Exterior
Exterior Feature Balcony
Garage Spaces 2.0
Community Features Park, Hiking/Biking Trails
Utilities Available Natural Gas Available, Electricity Available
View Mountain(s), Foothills View
Roof Type Composition,Metal
Street Surface Paved,Concrete
Handicap Access Main Level Laundry
Porch Patio, Deck
Building
Lot Description Abuts Public Open Space, Abuts Private Open Space
Story 2
Sewer City Sewer
Water City Water, City of Lafayette
Level or Stories Two
Structure Type Wood/Frame,Stone,Log
New Construction true
Schools
Elementary Schools Lafayette
Middle Schools Angevine
High Schools Centaurus
School District Boulder Valley Dist Re2
Others
Senior Community false
Tax ID R0611340
SqFt Source Plans
Special Listing Condition Partnership


Find out why customers are choosing LPT Realty to meet their real estate needs
Learn More About LPT Realty







