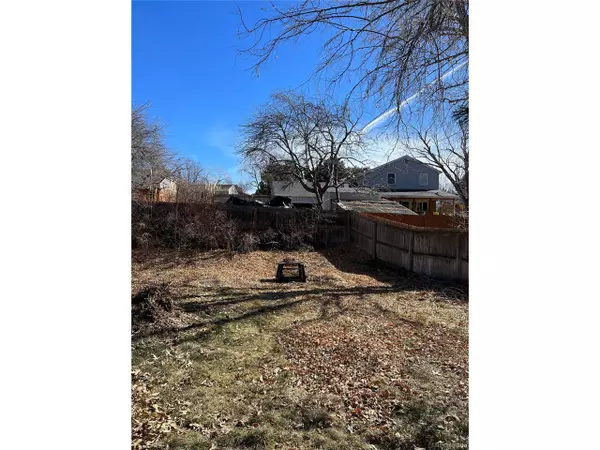5 Beds
3 Baths
2,577 SqFt
5 Beds
3 Baths
2,577 SqFt
Key Details
Property Type Single Family Home
Sub Type Residential-Detached
Listing Status Active
Purchase Type For Sale
Square Footage 2,577 sqft
Subdivision The Dam
MLS Listing ID 4459889
Style Ranch
Bedrooms 5
Full Baths 3
HOA Fees $122/mo
HOA Y/N true
Abv Grd Liv Area 1,828
Originating Board REcolorado
Year Built 1970
Annual Tax Amount $2,081
Lot Size 10,018 Sqft
Acres 0.23
Property Description
The sale and the possession is subject to the existing lease: Current rent $ 3275, lease expires 03/30/2025
Investment property, a rental, no SPD.
Discover a hidden gem in The Dam West neighborhood with this rare ranch-style home featuring a finished basement. Enjoy the elegance of formal living and dining areas on the main level, perfect for hosting gatherings and celebrations. The large backyard offers a tranquil retreat and ample space for outdoor activities and gardening.
Nestled in a quiet interior location, this home ensures privacy and peace. Take advantage of the short walk to Polton Elementary School, ensuring a quick and safe journey for the little ones. The community park, pool, tennis courts, and clubhouse are also within easy walking distance, providing a variety of recreational options right at your doorstep.
With easy access to shopping, restaurants, and highways, this property combines the convenience of city living with the tranquility of a suburban community. This home is brimming with potential and waiting for someone with a vision to bring it back to life. Bring your toolbelt and creativity-this house offers a fantastic opportunity for customization and renovation to turn it into your dream home. It has great bones but needs some TLC to truly shine.
Location
State CO
County Arapahoe
Community Clubhouse, Tennis Court(S), Pool, Playground, Park
Area Metro Denver
Rooms
Basement Partially Finished
Primary Bedroom Level Main
Bedroom 2 Main
Bedroom 3 Main
Bedroom 4 Basement
Bedroom 5 Basement
Interior
Heating Forced Air
Cooling Central Air
Appliance Dishwasher, Refrigerator, Disposal
Laundry In Basement
Exterior
Garage Spaces 2.0
Community Features Clubhouse, Tennis Court(s), Pool, Playground, Park
Roof Type Composition
Handicap Access Level Lot
Porch Patio
Building
Lot Description Level
Story 1
Sewer City Sewer, Public Sewer
Water City Water
Level or Stories One
Structure Type Wood/Frame
New Construction false
Schools
Elementary Schools Polton
Middle Schools Prairie
High Schools Overland
School District Cherry Creek 5
Others
HOA Fee Include Trash
Senior Community false
SqFt Source Assessor
Special Listing Condition Other Owner

Find out why customers are choosing LPT Realty to meet their real estate needs
Learn More About LPT Realty







