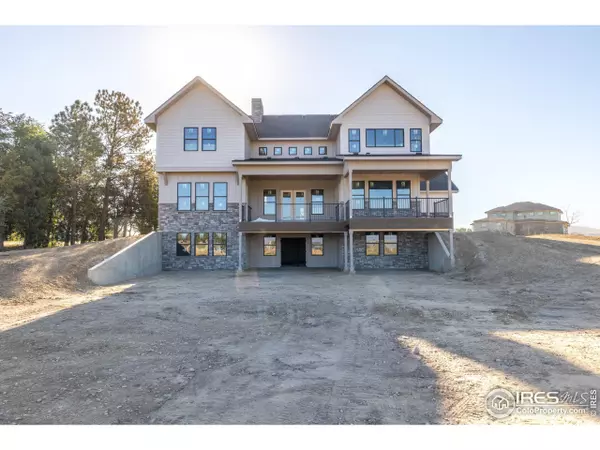
4 Beds
5 Baths
5,968 SqFt
4 Beds
5 Baths
5,968 SqFt
Key Details
Property Type Single Family Home
Sub Type Residential-Detached
Listing Status Pending
Purchase Type For Sale
Square Footage 5,968 sqft
Subdivision Dreamers Ridge
MLS Listing ID 1005626
Style Contemporary/Modern
Bedrooms 4
Full Baths 3
Half Baths 1
Three Quarter Bath 1
HOA Y/N false
Abv Grd Liv Area 3,762
Originating Board IRES MLS
Year Built 2024
Annual Tax Amount $5,668
Lot Size 1.130 Acres
Acres 1.13
Property Description
Location
State CO
County Weld
Area Greeley/Weld
Zoning RES
Direction From Highway 52, north on Aggregate Blvd. Drive west on Co Rd 5. Turn right onto Godding Hollow Pkwy then Turn Right to the Dreamers Ridge Subdivision. Lot 1 is the first one on the Right.
Rooms
Basement Unfinished
Primary Bedroom Level Upper
Master Bedroom 15x18
Dining Room Wood Floor
Kitchen Wood Floor
Interior
Interior Features Eat-in Kitchen, Open Floorplan, Pantry, Walk-In Closet(s), Kitchen Island, 9ft+ Ceilings
Heating Forced Air
Cooling Central Air
Flooring Wood Floors
Fireplaces Type Gas
Fireplace true
Window Features Double Pane Windows
Appliance Gas Range/Oven, Self Cleaning Oven, Double Oven, Dishwasher, Refrigerator, Washer, Dryer, Microwave
Laundry Washer/Dryer Hookups
Exterior
Parking Features Garage Door Opener
Garage Spaces 3.0
Utilities Available Natural Gas Available, Electricity Available, Cable Available
View Mountain(s), Foothills View
Roof Type Composition,Metal
Street Surface Paved,Asphalt
Handicap Access Main Floor Bath
Porch Patio, Deck, Enclosed
Building
Lot Description Cul-De-Sac
Story 3
Sewer Septic
Water City Water, Left Hand Water
Level or Stories Three Or More
Structure Type Wood/Frame
New Construction true
Schools
Elementary Schools Grand View
Middle Schools Coal Ridge
High Schools Erie
School District St Vrain Dist Re 1J
Others
Senior Community false
Tax ID R8954764
SqFt Source Plans
Special Listing Condition Private Owner


Find out why customers are choosing LPT Realty to meet their real estate needs
Learn More About LPT Realty







