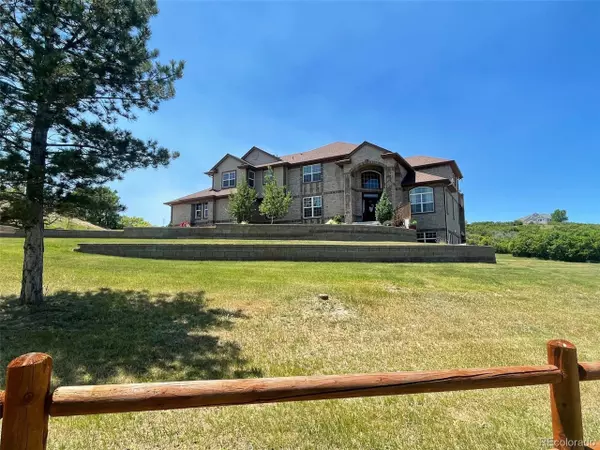
5 Beds
6 Baths
5,458 SqFt
5 Beds
6 Baths
5,458 SqFt
Key Details
Property Type Single Family Home
Sub Type Residential-Detached
Listing Status Pending
Purchase Type For Sale
Square Footage 5,458 sqft
Subdivision Keene Ranch
MLS Listing ID 8458106
Style Chalet
Bedrooms 5
Full Baths 4
Three Quarter Bath 2
HOA Fees $295/ann
HOA Y/N true
Abv Grd Liv Area 3,827
Originating Board REcolorado
Year Built 2003
Annual Tax Amount $9,520
Lot Size 5.880 Acres
Acres 5.88
Property Description
Location
State CO
County Douglas
Community Hiking/Biking Trails
Area Metro Denver
Zoning PDNU
Direction GPS will take you directly to the property. Alternatively, From Denver, Take I-25 to the Plum Creek Parkway exit, continue straight onto the west Frontage Road for Approx 5 miles. Turn right on to Tomah Road. At the crest of the hill turn right where you will see the Keene Ranch sign. Continue norht on Castle Butte Drive. Take the first available left onto Castle Butte Drive, follow around, past Browning on the Right, Continue on Castle Butte to the home on the left. From Colorado Springs, take I-25 north to the Tomah Road exit. take the west frontage road to Tomah Road and follow the directions above.
Rooms
Basement Full, Partially Finished, Walk-Out Access, Daylight
Primary Bedroom Level Upper
Bedroom 2 Main
Bedroom 3 Upper
Bedroom 4 Upper
Bedroom 5 Basement
Interior
Interior Features Eat-in Kitchen, Open Floorplan, Pantry, Walk-In Closet(s), Loft, Wet Bar, Kitchen Island
Heating Forced Air
Cooling Central Air, Ceiling Fan(s)
Fireplaces Type 2+ Fireplaces, Gas, Electric, Primary Bedroom, Great Room
Fireplace true
Window Features Double Pane Windows,Storm Window(s)
Appliance Self Cleaning Oven, Double Oven, Dishwasher, Refrigerator, Bar Fridge, Washer, Dryer, Microwave, Disposal
Laundry Main Level
Exterior
Exterior Feature Balcony, Hot Tub Included
Garage Spaces 3.0
Fence Other
Community Features Hiking/Biking Trails
Utilities Available Natural Gas Available, Electricity Available, Cable Available
View Mountain(s), Foothills View, Plains View
Roof Type Composition
Present Use Horses
Street Surface Paved
Porch Patio, Deck
Building
Lot Description Gutters, Lawn Sprinkler System, Wooded, Sloped, Abuts Public Open Space, Meadow
Faces East
Story 2
Sewer Septic, Septic Tank
Water Well
Level or Stories Two
Structure Type Brick/Brick Veneer,Concrete
New Construction false
Schools
Elementary Schools Clear Sky
Middle Schools Castle Rock
High Schools Castle View
School District Douglas Re-1
Others
Senior Community false
SqFt Source Assessor
Special Listing Condition Private Owner


Find out why customers are choosing LPT Realty to meet their real estate needs
Learn More About LPT Realty







