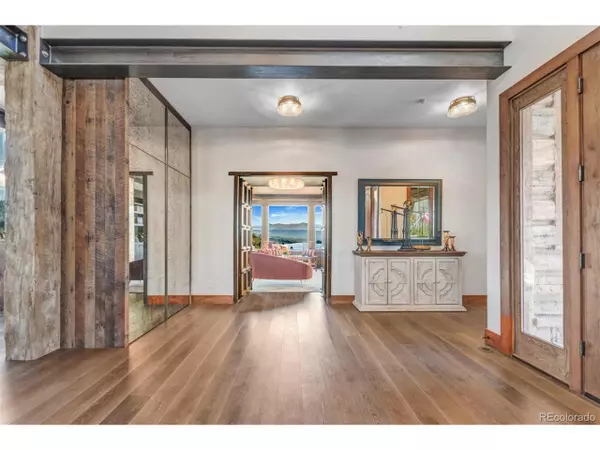
7 Beds
9 Baths
13,065 SqFt
7 Beds
9 Baths
13,065 SqFt
Key Details
Property Type Single Family Home
Sub Type Residential-Detached
Listing Status Active
Purchase Type For Sale
Square Footage 13,065 sqft
Subdivision Subd: Aspen Springs Community Map Lot: 8A 35.190 A
MLS Listing ID 1880000
Bedrooms 7
Full Baths 8
Half Baths 1
HOA Fees $1,250/mo
HOA Y/N true
Abv Grd Liv Area 13,065
Originating Board REcolorado
Year Built 2019
Annual Tax Amount $22,406
Lot Size 36.000 Acres
Acres 36.0
Property Description
Location
State CO
County Grand
Community Clubhouse, Hot Tub, Pool, Playground, Fitness Center, Hiking/Biking Trails
Area Out Of Area
Direction Please reach out to Laura for directions
Rooms
Primary Bedroom Level Main
Bedroom 2 Upper
Bedroom 3 Upper
Bedroom 4 Upper
Bedroom 5 Upper
Interior
Heating Radiant, Radiator
Exterior
Parking Features Heated Garage, Oversized
Garage Spaces 3.0
Community Features Clubhouse, Hot Tub, Pool, Playground, Fitness Center, Hiking/Biking Trails
Roof Type Composition,Metal
Building
Story 3
Sewer Septic, Septic Tank
Level or Stories Tri-Level
Structure Type Stone,Log,Other,Moss Rock
New Construction false
Schools
Elementary Schools Granby
Middle Schools East Grand
High Schools Middle Park
School District East Grand 2
Others
HOA Fee Include Snow Removal
Senior Community false
Special Listing Condition Private Owner


Find out why customers are choosing LPT Realty to meet their real estate needs
Learn More About LPT Realty







