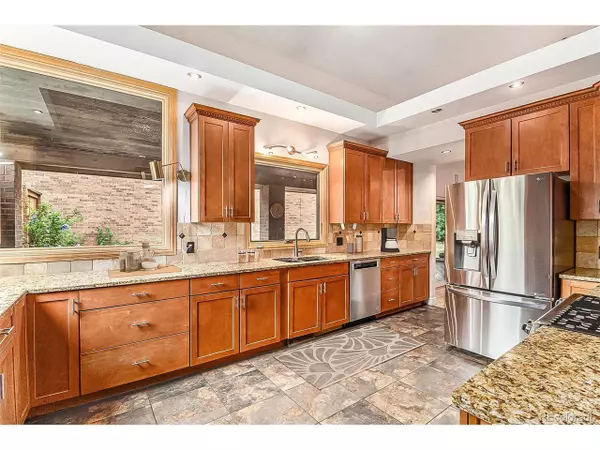
3 Beds
3 Baths
3,154 SqFt
3 Beds
3 Baths
3,154 SqFt
Key Details
Property Type Single Family Home
Sub Type Residential-Detached
Listing Status Pending
Purchase Type For Sale
Square Footage 3,154 sqft
Subdivision Hilltop South
MLS Listing ID 7828539
Style Contemporary/Modern,Ranch
Bedrooms 3
Full Baths 2
Half Baths 1
HOA Fees $1,260
HOA Y/N true
Abv Grd Liv Area 1,791
Originating Board REcolorado
Year Built 1983
Annual Tax Amount $3,696
Lot Size 6,969 Sqft
Acres 0.16
Property Description
Step into this beautifully enhanced South Hilltop ranch-style home, where contemporary updates meet classic charm. Recent improvements include a brand-new driveway, energy-efficient windows, a stainless-steel refrigerator, a powerful AC unit, a hot water heater, and a stunning cedar fence-all setting the stage for a move-in-ready experience.
Boasting an open, airy layout with vaulted ceilings, the home is flooded with natural light, creating a warm and inviting ambiance. The main floor primary suite, complete with a study or den, is perfect for working from home or enjoying a peaceful retreat. Skylights brighten the suite, highlighting the beautiful hardwood floors and rich cherry cabinetry.
Designed for cooking and entertaining, the gourmet kitchen features sleek stainless steel appliances, slate tile floors, and luxurious granite countertops. The seamless blend of modern design and functionality is evident throughout the home. Step outside to the expansive patio that connects the living spaces to the outdoors, making it ideal for evening gatherings or quiet relaxation.
With 3 bedrooms, 2.5 bathrooms, and a versatile finished basement, this home offers space for everyone. The basement includes an additional bedroom, recreation room, living room, bathroom, and generous storage-perfect for guests or creating a private retreat.
Year-round maintenance by the HOA keeps the front exterior pristine (Yard, Private Street and Driveway), while the fenced backyard offers a private escape for pets and family. Plus, a newly installed electric doggie door and fresh rose bushes add convenience and curb appeal.
Don't miss the opportunity to own this exquisite South Hilltop home, perfectly balancing style, comfort, and outdoor living!
Location
State CO
County Denver
Area Metro Denver
Zoning R-1
Direction From I 225 - head west 5.5 mi on E Alameda Ave - past Monaco Pkwy - make a U-turn at S Forest Street, drive 0.1 mi to E Dakota - Turn right - The destination is the corner house on the right #21 as soon as you turn the corner.
Rooms
Other Rooms Kennel/Dog Run
Basement Full, Partially Finished
Primary Bedroom Level Main
Bedroom 2 Basement
Bedroom 3 Basement
Interior
Interior Features Study Area, Cathedral/Vaulted Ceilings, Open Floorplan, Walk-In Closet(s)
Heating Forced Air
Cooling Central Air, Ceiling Fan(s)
Fireplaces Type 2+ Fireplaces, Living Room, Primary Bedroom
Fireplace true
Window Features Skylight(s),Double Pane Windows
Appliance Self Cleaning Oven, Dishwasher, Refrigerator, Bar Fridge, Microwave, Disposal
Laundry In Basement
Exterior
Parking Features Oversized
Garage Spaces 2.0
Fence Fenced
Utilities Available Natural Gas Available, Electricity Available, Cable Available
Roof Type Wood,Other
Street Surface Paved
Handicap Access Level Lot
Porch Patio
Building
Lot Description Lawn Sprinkler System, Corner Lot, Level
Faces East
Story 1
Sewer City Sewer, Public Sewer
Water City Water
Level or Stories One
Structure Type Brick/Brick Veneer
New Construction false
Schools
Elementary Schools Carson
Middle Schools Hill
High Schools George Washington
School District Denver 1
Others
HOA Fee Include Snow Removal
Senior Community false
SqFt Source Appraiser
Special Listing Condition Private Owner


Find out why customers are choosing LPT Realty to meet their real estate needs
Learn More About LPT Realty







