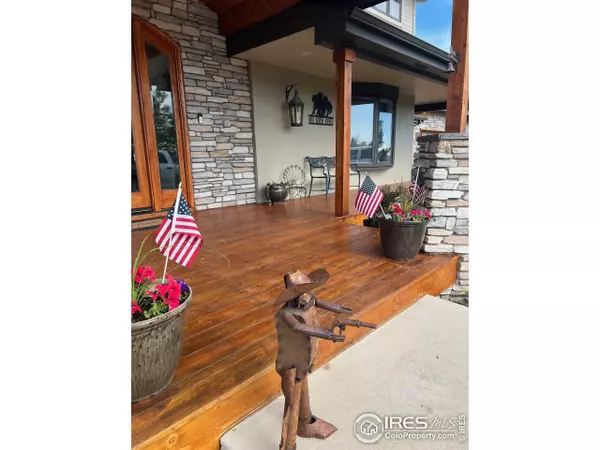
4 Beds
4 Baths
6,459 SqFt
4 Beds
4 Baths
6,459 SqFt
Key Details
Property Type Single Family Home
Sub Type Residential-Detached
Listing Status Active
Purchase Type For Sale
Square Footage 6,459 sqft
Subdivision Hills Two
MLS Listing ID 1011724
Style Farm House,Contemporary/Modern
Bedrooms 4
Full Baths 2
Half Baths 1
Three Quarter Bath 1
HOA Y/N false
Abv Grd Liv Area 4,665
Originating Board IRES MLS
Year Built 1987
Annual Tax Amount $12,181
Lot Size 3.960 Acres
Acres 3.96
Property Description
Location
State CO
County Boulder
Area Suburban Plains
Zoning res
Direction Highway 52 to 95th Street, north to Hills View Drive, west to property
Rooms
Family Room Laminate Floor
Other Rooms Kennel/Dog Run, Workshop
Primary Bedroom Level Main
Master Bedroom 21x17
Bedroom 2 Upper 15x12
Bedroom 3 Upper 12x12
Bedroom 4 Basement 20x12
Dining Room Wood Floor
Kitchen Wood Floor
Interior
Interior Features Study Area, Eat-in Kitchen, Separate Dining Room, Cathedral/Vaulted Ceilings, Open Floorplan, Pantry, Walk-In Closet(s), Loft, Wet Bar, Jack & Jill Bathroom, Kitchen Island
Heating Forced Air, Hot Water, Baseboard, 2 or more Heat Sources
Cooling Central Air, Ceiling Fan(s)
Flooring Wood Floors
Fireplaces Type 2+ Fireplaces, Gas, Primary Bedroom, Great Room
Fireplace true
Window Features Window Coverings,Double Pane Windows
Appliance Gas Range/Oven, Self Cleaning Oven, Dishwasher, Refrigerator, Bar Fridge, Washer, Dryer, Microwave, Disposal
Laundry Sink, Washer/Dryer Hookups, Main Level
Exterior
Exterior Feature Gas Grill
Parking Features Garage Door Opener, RV/Boat Parking, Oversized
Garage Spaces 3.0
Fence Fenced, Wood, Electric, Metal Post Fence
Utilities Available Natural Gas Available, Electricity Available
View Mountain(s), Foothills View
Roof Type Composition
Present Use Horses,Zoning Appropriate for 4+ Horses
Street Surface Gravel
Porch Patio, Deck
Building
Lot Description Lawn Sprinkler System, Level, Abuts Private Open Space
Faces East
Story 1.5
Sewer Septic
Water District Water, Left Hand
Level or Stories One and One Half
Structure Type Brick/Brick Veneer,Stone
New Construction false
Schools
Elementary Schools Niwot
Middle Schools Sunset Middle
High Schools Niwot
School District St Vrain Dist Re 1J
Others
Senior Community false
Tax ID R0105591
SqFt Source Assessor
Special Listing Condition Private Owner


Find out why customers are choosing LPT Realty to meet their real estate needs
Learn More About LPT Realty







