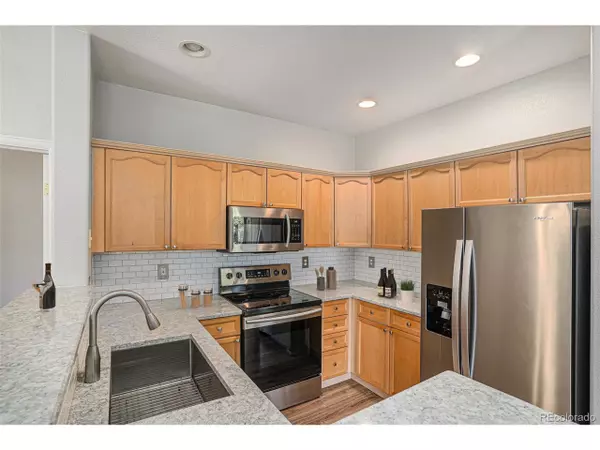
2 Beds
2 Baths
1,012 SqFt
2 Beds
2 Baths
1,012 SqFt
Key Details
Property Type Townhouse
Sub Type Attached Dwelling
Listing Status Pending
Purchase Type For Sale
Square Footage 1,012 sqft
Subdivision Meadow Hills
MLS Listing ID 4463058
Style Ranch
Bedrooms 2
Full Baths 1
Three Quarter Bath 1
HOA Fees $295/mo
HOA Y/N true
Abv Grd Liv Area 1,012
Originating Board REcolorado
Year Built 1998
Annual Tax Amount $1,388
Lot Size 435 Sqft
Acres 0.01
Property Description
Head inside and be greeted by the grandeur of vaulted ceilings and an open floor plan that exudes modern elegance. The bathrooms feature stylish lighting, updated laminate floors, contemporary sinks, and chic faucets. Throughout the home, new lighting fixtures add a touch of sophistication.
The kitchen is a chef's delight with newly updated quartz countertops, a chic backsplash, and top-of-the-line appliances updated in 2020, including a brand-new dishwasher in 2023. The entire unit is move-in ready, ensuring a seamless transition into your new home.
Enjoy the convenience of having all appliances included, even a washer and dryer. Relax on your covered balcony or take advantage of the community amenities, including a carport (#37) for your vehicle.
Nestled within the acclaimed Cherry Creek School District, this home offers comfort and an excellent education for your family. The complex has been meticulously maintained, with a fresh paint job in 2013 and new roofs installed.
Experience the perfect blend of style, convenience, and community in this beautifully updated condo at Meadow Hills. Don't miss out on this incredible opportunity!
Location
State CO
County Arapahoe
Community Pool
Area Metro Denver
Direction From Parker and Quincy turn left onto Carson, stay straight go onto Dillon, 2nd right onto Crystal Circle, unit is on the right, you can park in #37, the unit is straight ahead on the top floor
Rooms
Primary Bedroom Level Main
Bedroom 2 Main
Interior
Interior Features Cathedral/Vaulted Ceilings, Open Floorplan, Walk-In Closet(s)
Heating Forced Air
Cooling Central Air, Ceiling Fan(s)
Fireplaces Type Living Room, Single Fireplace
Fireplace true
Window Features Window Coverings,Double Pane Windows
Appliance Dishwasher, Refrigerator, Washer, Dryer, Microwave, Disposal
Laundry Main Level
Exterior
Exterior Feature Balcony
Garage Spaces 1.0
Community Features Pool
Utilities Available Natural Gas Available, Electricity Available, Cable Available
Roof Type Composition
Street Surface Paved
Porch Patio
Building
Faces South
Story 1
Sewer City Sewer, Public Sewer
Water City Water
Level or Stories One
Structure Type Wood/Frame,Wood Siding,Moss Rock
New Construction false
Schools
Elementary Schools Polton
Middle Schools Prairie
High Schools Overland
School District Cherry Creek 5
Others
HOA Fee Include Trash,Maintenance Structure,Water/Sewer,Hazard Insurance
Senior Community false
SqFt Source Assessor
Special Listing Condition Private Owner


Find out why customers are choosing LPT Realty to meet their real estate needs
Learn More About LPT Realty







