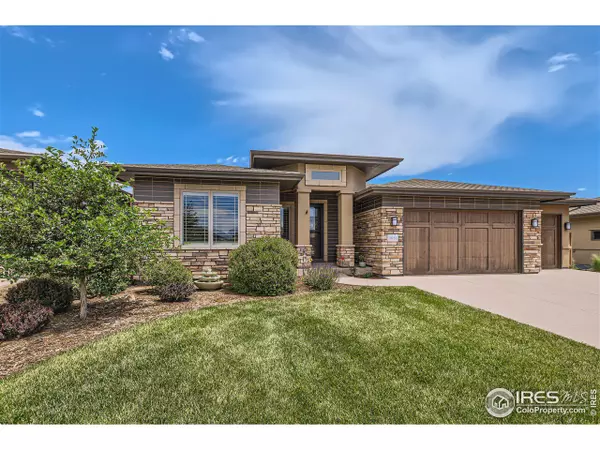4 Beds
3 Baths
3,097 SqFt
4 Beds
3 Baths
3,097 SqFt
Key Details
Property Type Single Family Home
Sub Type Residential-Detached
Listing Status Active
Purchase Type For Sale
Square Footage 3,097 sqft
Subdivision Wildwing Sub Rep A - Corr
MLS Listing ID 1012239
Style Patio Home,Ranch
Bedrooms 4
Full Baths 1
Three Quarter Bath 2
HOA Fees $200/mo
HOA Y/N true
Abv Grd Liv Area 1,630
Originating Board IRES MLS
Year Built 2015
Annual Tax Amount $7,122
Lot Size 4,791 Sqft
Acres 0.11
Property Description
Location
State CO
County Larimer
Community Pool, Playground, Park
Area Fort Collins
Zoning RES
Rooms
Family Room Carpet
Basement Partially Finished
Primary Bedroom Level Main
Master Bedroom 16x13
Bedroom 2 Main 11x10
Bedroom 3 Main 11x10
Bedroom 4 Lower 17x14
Dining Room Wood Floor
Kitchen Wood Floor
Interior
Interior Features Satellite Avail, Eat-in Kitchen, Separate Dining Room, Open Floorplan, Pantry, Walk-In Closet(s), Wet Bar, Kitchen Island, 9ft+ Ceilings
Heating Forced Air, Humidity Control
Cooling Central Air, Ceiling Fan(s)
Flooring Wood Floors
Fireplaces Type Gas, Gas Logs Included, Great Room
Fireplace true
Window Features Window Coverings,Skylight(s),Double Pane Windows
Appliance Gas Range/Oven, Dishwasher, Refrigerator, Bar Fridge, Washer, Dryer, Microwave, Disposal
Laundry Washer/Dryer Hookups, Main Level
Exterior
Exterior Feature Lighting, Balcony
Parking Features Garage Door Opener
Garage Spaces 3.0
Community Features Pool, Playground, Park
Utilities Available Natural Gas Available, Electricity Available, Cable Available, Underground Utilities
View Mountain(s), Foothills View, Water
Roof Type Composition
Street Surface Paved
Handicap Access Level Lot, Level Drive, Low Carpet, Main Floor Bath, Main Level Bedroom, Stall Shower, Main Level Laundry
Porch Patio, Deck
Building
Lot Description Curbs, Gutters, Sidewalks, Fire Hydrant within 500 Feet, Lawn Sprinkler System, Cul-De-Sac, Level
Faces South
Story 1
Sewer District Sewer
Water District Water, North Weld Water Dis
Level or Stories One
Structure Type Wood/Frame,Stone,Stucco
New Construction false
Schools
Elementary Schools Timnath
Middle Schools Timnath Middle-High School
High Schools Fossil Ridge
School District Poudre
Others
HOA Fee Include Common Amenities,Trash,Snow Removal,Maintenance Grounds,Management
Senior Community false
Tax ID R1652809
SqFt Source Assessor
Special Listing Condition Private Owner

Find out why customers are choosing LPT Realty to meet their real estate needs
Learn More About LPT Realty







