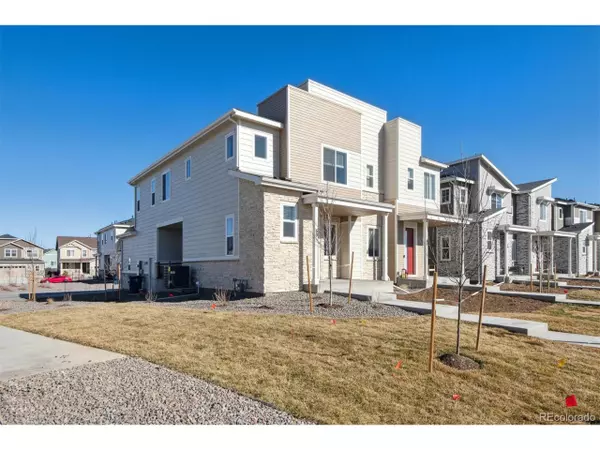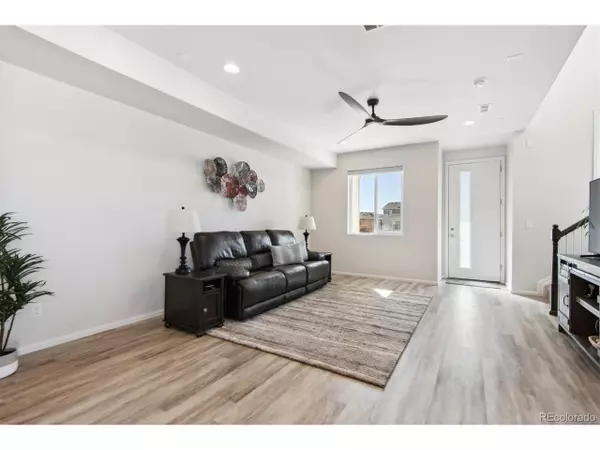
3 Beds
3 Baths
1,475 SqFt
3 Beds
3 Baths
1,475 SqFt
Key Details
Property Type Townhouse
Sub Type Attached Dwelling
Listing Status Active
Purchase Type For Sale
Square Footage 1,475 sqft
Subdivision Harmony Ridge
MLS Listing ID 4472791
Style Contemporary/Modern
Bedrooms 3
Full Baths 1
Half Baths 1
Three Quarter Bath 1
HOA Fees $313/qua
HOA Y/N true
Abv Grd Liv Area 1,475
Originating Board REcolorado
Year Built 2023
Annual Tax Amount $3,603
Lot Size 4,791 Sqft
Acres 0.11
Property Description
Location
State CO
County Arapahoe
Community Clubhouse, Tennis Court(S), Hot Tub, Pool, Playground, Fitness Center, Park, Hiking/Biking Trails
Area Metro Denver
Rooms
Basement Crawl Space
Primary Bedroom Level Upper
Bedroom 2 Upper
Bedroom 3 Upper
Interior
Interior Features Eat-in Kitchen, Open Floorplan, Pantry, Walk-In Closet(s), Kitchen Island
Heating Forced Air
Cooling Central Air, Ceiling Fan(s)
Window Features Double Pane Windows
Appliance Dishwasher, Washer, Dryer, Microwave, Disposal
Laundry Upper Level
Exterior
Garage Spaces 2.0
Community Features Clubhouse, Tennis Court(s), Hot Tub, Pool, Playground, Fitness Center, Park, Hiking/Biking Trails
Utilities Available Natural Gas Available, Electricity Available
Roof Type Fiberglass
Street Surface Paved
Porch Patio
Building
Lot Description Corner Lot
Faces West
Story 2
Foundation Slab
Sewer City Sewer, Public Sewer
Water City Water
Level or Stories Two
Structure Type Wood/Frame
New Construction false
Schools
Elementary Schools Harmony Ridge P-8
Middle Schools Harmony Ridge P-8
High Schools Vista Peak
School District Adams-Arapahoe 28J
Others
HOA Fee Include Trash,Snow Removal
Senior Community false
SqFt Source Plans
Special Listing Condition Private Owner


Find out why customers are choosing LPT Realty to meet their real estate needs
Learn More About LPT Realty







