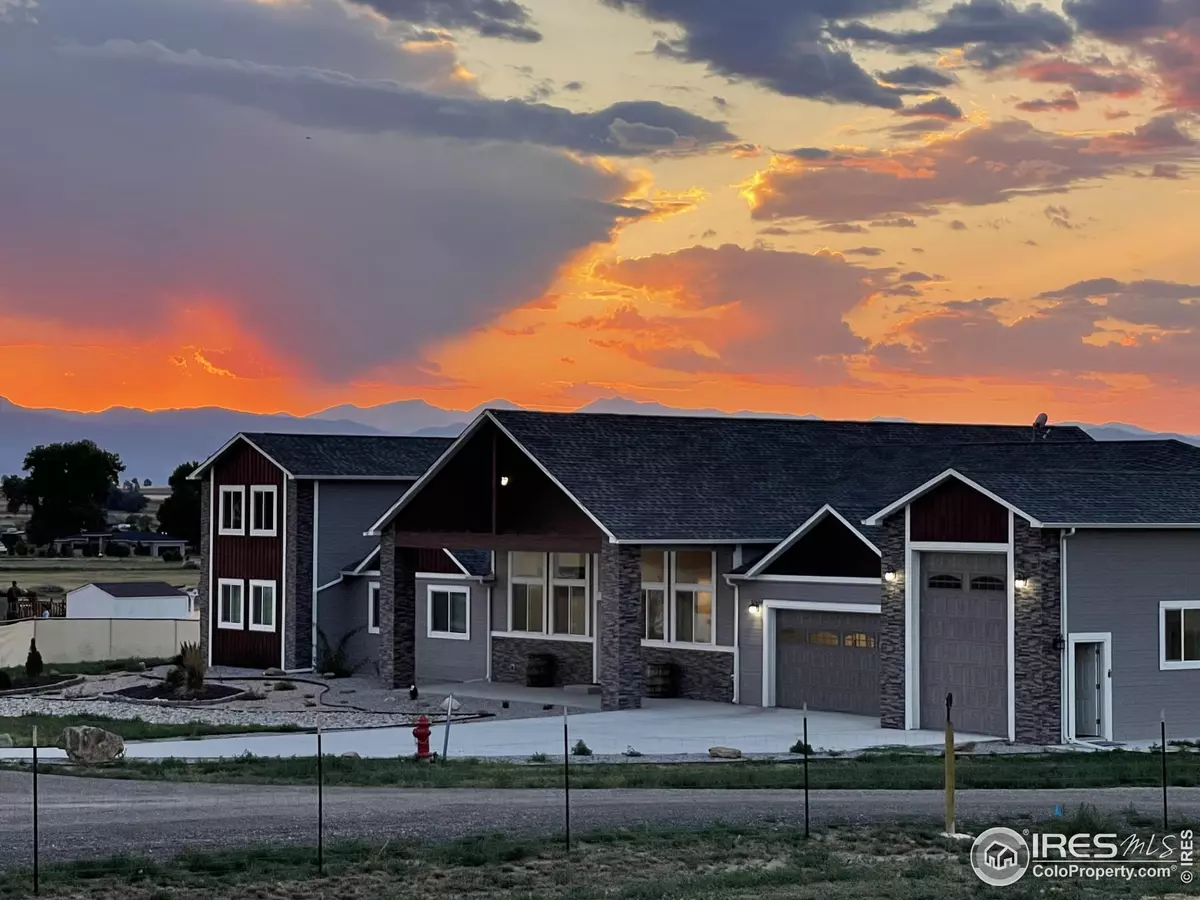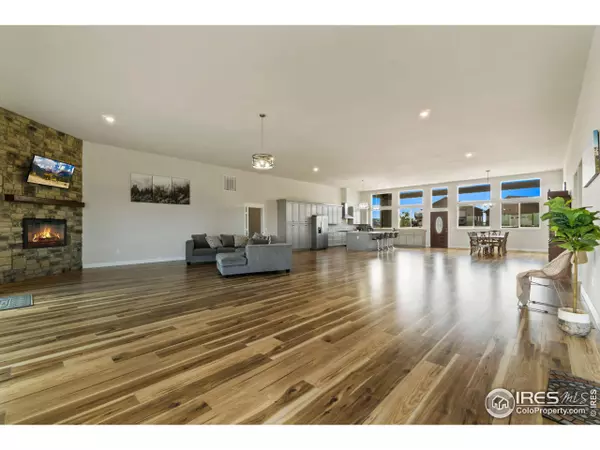
5 Beds
4 Baths
6,100 SqFt
5 Beds
4 Baths
6,100 SqFt
Key Details
Property Type Single Family Home
Sub Type Residential-Detached
Listing Status Active
Purchase Type For Sale
Square Footage 6,100 sqft
Subdivision Fox Chase
MLS Listing ID 1013487
Style Farm House
Bedrooms 5
Full Baths 4
HOA Fees $600/ann
HOA Y/N true
Abv Grd Liv Area 6,100
Originating Board IRES MLS
Year Built 2022
Annual Tax Amount $4,500
Lot Size 1.100 Acres
Acres 1.1
Property Description
Location
State CO
County Weld
Area Greeley/Weld
Zoning RES
Direction From I25 take HWY 52 West to County Road 5. Turn North (right) on CR 5 and travel 1.5 miles to County Road 16.5. Turn East (right) on CR 16.5 and follow to the right.
Rooms
Family Room Wood Floor
Basement None
Primary Bedroom Level Main
Master Bedroom 16x25
Bedroom 2 Main 16x24
Bedroom 3 Main 18x15
Bedroom 4 Main 18x14
Bedroom 5 Main 18x14
Dining Room Engineered Hardwood Floor
Kitchen Wood Floor
Interior
Interior Features Separate Dining Room, Open Floorplan, Walk-In Closet(s), Jack & Jill Bathroom, Kitchen Island
Heating Forced Air
Cooling Central Air
Fireplaces Type Electric, Great Room
Fireplace true
Window Features Double Pane Windows
Appliance Gas Range/Oven, Dishwasher, Refrigerator
Laundry Washer/Dryer Hookups, Main Level
Exterior
Parking Features Garage Door Opener, RV/Boat Parking, >8' Garage Door, Oversized
Garage Spaces 3.0
Utilities Available Electricity Available, Propane
View Mountain(s), Foothills View
Roof Type Composition
Present Use Horses,Zoning Appropriate for 3 Horses
Street Surface Gravel
Handicap Access Level Lot, Level Drive, Accessible Entrance, Main Level Laundry
Porch Patio, Enclosed
Building
Lot Description Fire Hydrant within 500 Feet, Lawn Sprinkler System, Level, Within City Limits
Faces South
Story 2
Water District Water, Left Hand
Level or Stories Bi-Level
Structure Type Wood/Frame,Stone,Wood Siding,Painted/Stained
New Construction false
Schools
Elementary Schools Erie
Middle Schools Erie
High Schools Erie
School District St Vrain Dist Re 1J
Others
HOA Fee Include Snow Removal
Senior Community false
Tax ID R8958876
SqFt Source Plans
Special Listing Condition Private Owner


Find out why customers are choosing LPT Realty to meet their real estate needs
Learn More About LPT Realty







