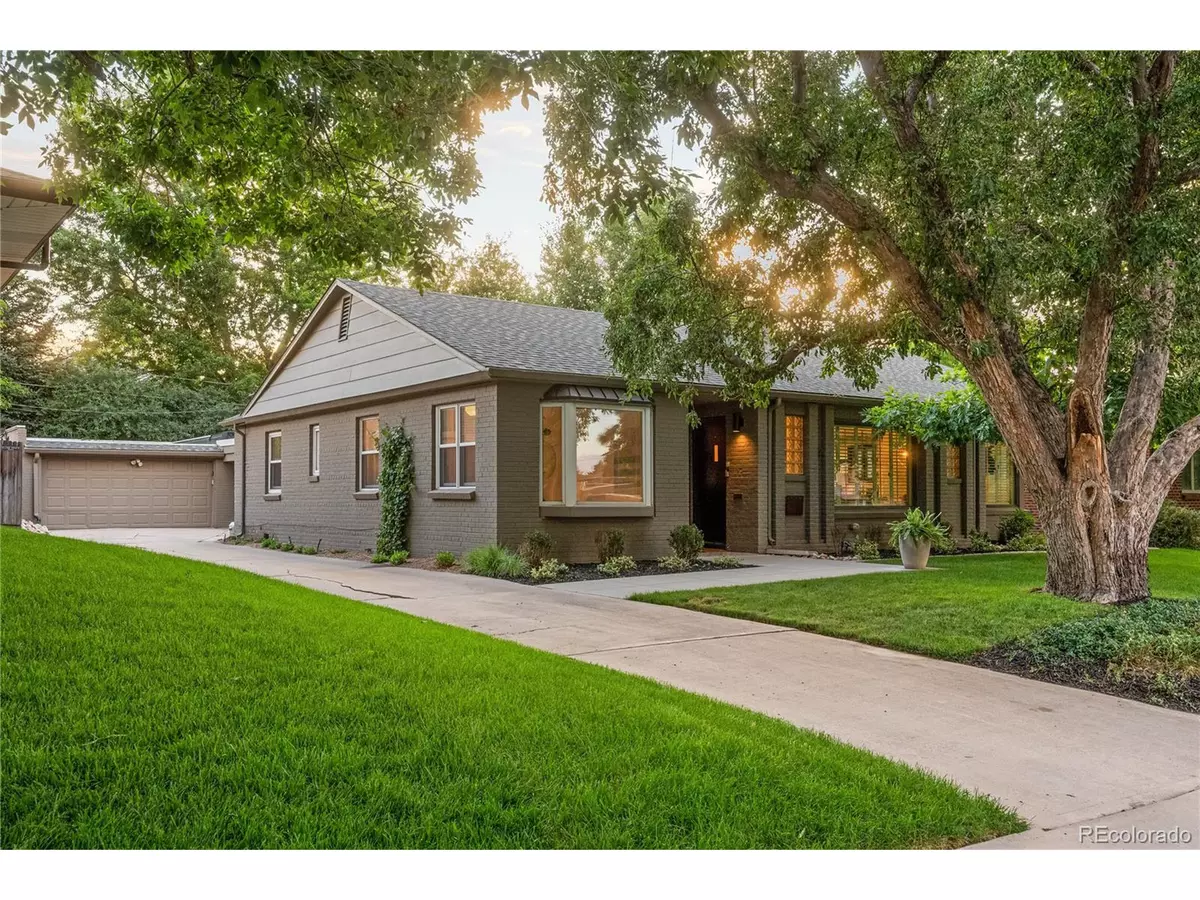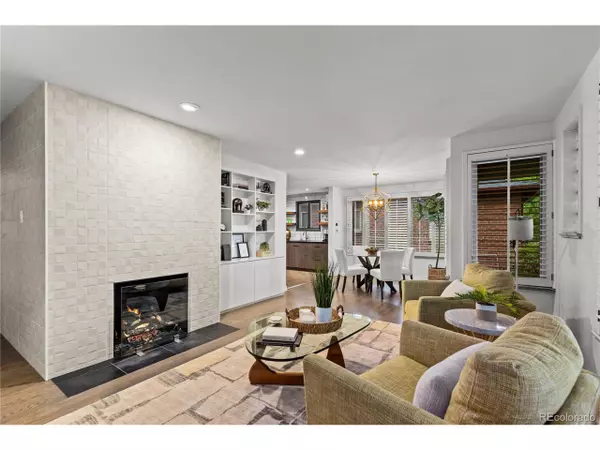
4 Beds
3 Baths
2,428 SqFt
4 Beds
3 Baths
2,428 SqFt
Key Details
Property Type Single Family Home
Sub Type Residential-Detached
Listing Status Active
Purchase Type For Sale
Square Footage 2,428 sqft
Subdivision Hilltop
MLS Listing ID 2510338
Style Contemporary/Modern,Ranch
Bedrooms 4
Half Baths 1
Three Quarter Bath 2
HOA Y/N false
Abv Grd Liv Area 2,428
Originating Board REcolorado
Year Built 1948
Annual Tax Amount $7,113
Lot Size 7,840 Sqft
Acres 0.18
Property Description
Welcome to this stunning 4-bedroom, 3-bathroom home where mid-century charm meets transitional elegance in the coveted Hilltop neighborhood. This beautifully updated residence offers designer features throughout, seamlessly blending classic details with modern conveniences. Enjoy the ease of main floor living, highlighted by an oversized primary suite with direct access to a secluded, fully fenced backyard oasis, featuring a mature apple and lilac trees. No details have been overlooked, with numerous recent upgrades including a new gas fireplace in the living room with designer wraparound tile feature wall, custom built bench in the kitchen nook, radiant heated tile floors and modern Norwegian Jotul gas fireplace in the sunny family space. The exterior boasts new landscaping and a newly added sprinkler system for both the front and back yards. The chef's kitchen is a culinary dream, equipped with premium Bosch and Wolf appliances, and a convenient wet bar. Sleek, remodeled bathrooms provide a spa-like retreat, while the newly renovated laundry/mudroom, featuring a wine fridge, radiant heated tile floors, built-in cubbies and Tharp custom cabinetry adds both functionality and style. Experience the perfect harmony of old home charm and contemporary living in this exceptional property.
Location
State CO
County Denver
Area Metro Denver
Zoning E-SU-DX
Direction GPS
Rooms
Basement Sump Pump
Primary Bedroom Level Main
Bedroom 2 Main
Bedroom 3 Main
Bedroom 4 Main
Interior
Interior Features Eat-in Kitchen, Open Floorplan, Pantry, Walk-In Closet(s), Wet Bar
Heating Forced Air, Radiator
Cooling Evaporative Cooling, Attic Fan
Fireplaces Type 2+ Fireplaces, Gas, Living Room, Family/Recreation Room Fireplace
Fireplace true
Window Features Window Coverings,Bay Window(s),Skylight(s),Double Pane Windows
Appliance Double Oven, Dishwasher, Refrigerator, Bar Fridge, Disposal
Exterior
Garage Spaces 2.0
Fence Fenced
Utilities Available Electricity Available, Cable Available
Roof Type Composition
Street Surface Paved
Handicap Access Level Lot, No Stairs
Porch Patio
Building
Lot Description Gutters, Lawn Sprinkler System, Level
Faces East
Story 1
Sewer City Sewer, Public Sewer
Water City Water
Level or Stories One
Structure Type Brick/Brick Veneer
New Construction false
Schools
Elementary Schools Carson
Middle Schools Hill
High Schools George Washington
School District Denver 1
Others
Senior Community false
SqFt Source Appraiser
Special Listing Condition Private Owner


Find out why customers are choosing LPT Realty to meet their real estate needs
Learn More About LPT Realty







