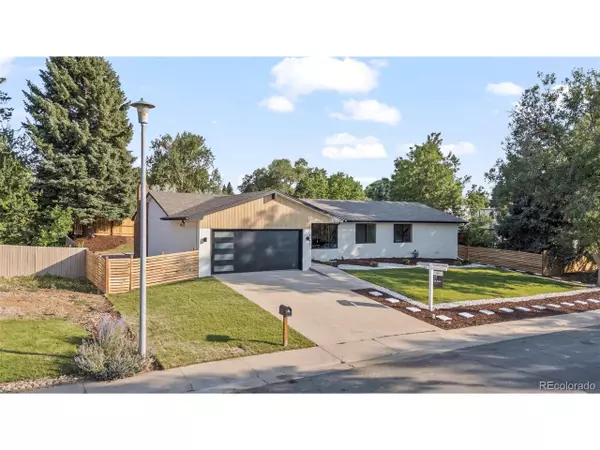
5 Beds
4 Baths
2,274 SqFt
5 Beds
4 Baths
2,274 SqFt
Key Details
Property Type Single Family Home
Sub Type Residential-Detached
Listing Status Active
Purchase Type For Sale
Square Footage 2,274 sqft
Subdivision Madison Park
MLS Listing ID 7857824
Style Contemporary/Modern,Ranch
Bedrooms 5
Full Baths 3
Three Quarter Bath 1
HOA Fees $325/ann
HOA Y/N true
Abv Grd Liv Area 1,974
Originating Board REcolorado
Year Built 1972
Annual Tax Amount $2,711
Lot Size 9,583 Sqft
Acres 0.22
Property Description
Welcome to your wonderful ranch style home in Madison Park with a charming slice of 1970's nostalgia nestled in the heart of this coveted 80111 neighborhood! This mid-century modern house with fully remodeled and modern fixtures combines the timeless appeal of mid-century design with contemporary amenities and aesthetics with attention to architectural details such as exposed beams and a new fireplace in the family room giving you a very cozy feel during cold seasons. Open Floor Plan which emphasizes spacious, flowing interiors that integrate living, dining, and kitchen areas with brand-new floors throughout the house while adding a touch of modern sophistication with additional main floor laundry. Natural light with expansive windows and strategically placed to enhance the connection between indoor and outdoor spaces with sleek, high-end fixtures and appliances in the kitchen and bathrooms throughout the house. Extend your living spaces outdoors with functional and covered patio areas with a privacy backyard.
For even more versatility, the finished basement opens up other options for living spaces, perfect for a recreation room, home gym, or additional guest quarters. Let your imagination run wild and create a retreat tailored to your preferences. This neighborhood feeds into Cherry Creek School District and is conveniently located near the DTC area, I-225, I-25, dining, shopping, few blocks away from Landmark, Park Meadows Mall and walking distance to Sunset Park.
Location
State CO
County Arapahoe
Area Metro Denver
Rooms
Other Rooms Outbuildings
Basement Partially Finished, Structural Floor
Primary Bedroom Level Main
Bedroom 2 Main
Bedroom 3 Main
Bedroom 4 Main
Bedroom 5 Basement
Interior
Interior Features Cathedral/Vaulted Ceilings, Open Floorplan, Kitchen Island
Heating Forced Air
Cooling Central Air
Fireplaces Type Family/Recreation Room Fireplace, Single Fireplace
Fireplace true
Window Features Triple Pane Windows
Appliance Dishwasher, Refrigerator, Microwave, Water Softener Owned, Disposal
Laundry In Basement
Exterior
Garage Spaces 2.0
Fence Fenced
Utilities Available Electricity Available
Roof Type Composition
Street Surface Paved
Handicap Access Level Lot
Porch Patio
Building
Lot Description Gutters, Level
Story 1
Sewer City Sewer, Public Sewer
Water City Water
Level or Stories One
Structure Type Brick/Brick Veneer,Stucco
New Construction false
Schools
Elementary Schools Greenwood
Middle Schools West
High Schools Cherry Creek
School District Cherry Creek 5
Others
Senior Community false
SqFt Source Assessor
Special Listing Condition Other Owner


Find out why customers are choosing LPT Realty to meet their real estate needs
Learn More About LPT Realty







