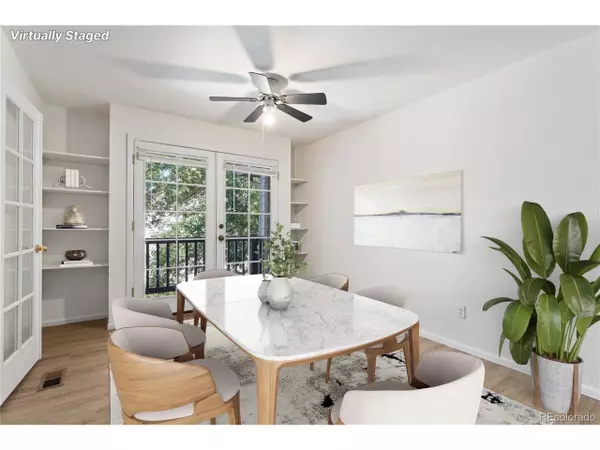
3 Beds
3 Baths
2,200 SqFt
3 Beds
3 Baths
2,200 SqFt
Key Details
Property Type Townhouse
Sub Type Attached Dwelling
Listing Status Active
Purchase Type For Sale
Square Footage 2,200 sqft
Subdivision Dayton Triangle
MLS Listing ID 4137962
Bedrooms 3
Full Baths 1
Three Quarter Bath 2
HOA Fees $410/mo
HOA Y/N true
Abv Grd Liv Area 2,200
Originating Board REcolorado
Year Built 1996
Annual Tax Amount $2,444
Lot Size 1,306 Sqft
Acres 0.03
Property Description
The entry level features a cozy family room with walkout access to a fenced-in back patio, perfect for outdoor entertaining or relaxation. This level also includes a bedroom and a bathroom, providing flexible living arrangements for guests or a home office.
Upstairs, you'll find the main living area, boasting lovely vaulted ceilings and abundant natural light that create a bright and airy atmosphere. The open-concept living room and dining room seamlessly flow into the kitchen, which is equipped with quartz countertops, a breakfast bar, and a dining nook with direct access to a private balcony. This setup is perfect for both everyday living and entertaining.
The primary bedroom suite on this level is a true retreat, featuring vaulted ceilings and a private en-suite bath. An additional bedroom and bathroom, along with a convenient laundry closet, complete the upper level.
The home also includes an attached 2-car garage and new luxury vinyl plank flooring throughout, adding to the overall appeal and functionality of the space.
Located in a quiet area, this townhome is still close to shopping, dining, and parks, offering the best of both worlds. Don't miss the opportunity to make this charming townhome in the Dayton Triangle community your new home!
Location
State CO
County Arapahoe
Area Metro Denver
Rooms
Primary Bedroom Level Upper
Master Bedroom 14x18
Bedroom 2 Main 12x13
Bedroom 3 Upper 11x13
Interior
Interior Features In-Law Floorplan, Eat-in Kitchen, Cathedral/Vaulted Ceilings, Open Floorplan, Walk-In Closet(s)
Heating Forced Air
Cooling Central Air, Ceiling Fan(s)
Window Features Window Coverings,Double Pane Windows
Appliance Dishwasher, Refrigerator, Washer, Dryer, Freezer, Disposal
Exterior
Exterior Feature Private Yard, Balcony
Garage Spaces 2.0
Fence Fenced
Utilities Available Natural Gas Available, Electricity Available, Cable Available
Roof Type Composition
Porch Patio
Building
Lot Description Gutters, Cul-De-Sac
Story 2
Sewer City Sewer, Public Sewer
Water City Water
Level or Stories Two
Structure Type Wood Siding
New Construction false
Schools
Elementary Schools Village East
Middle Schools Prairie
High Schools Overland
School District Cherry Creek 5
Others
HOA Fee Include Trash,Snow Removal,Maintenance Structure,Water/Sewer,Hazard Insurance
Senior Community false
SqFt Source Assessor
Special Listing Condition Private Owner


Find out why customers are choosing LPT Realty to meet their real estate needs
Learn More About LPT Realty







