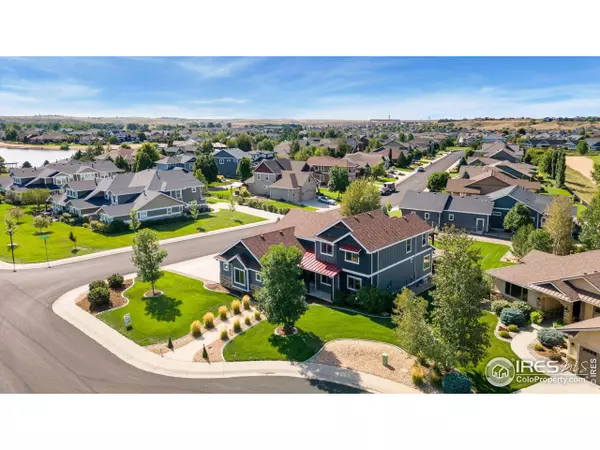
4 Beds
3 Baths
2,831 SqFt
4 Beds
3 Baths
2,831 SqFt
Key Details
Property Type Single Family Home
Sub Type Residential-Detached
Listing Status Active
Purchase Type For Sale
Square Footage 2,831 sqft
Subdivision Water Valley South
MLS Listing ID 1017692
Style Contemporary/Modern
Bedrooms 4
Full Baths 2
Three Quarter Bath 1
HOA Fees $140/ann
HOA Y/N true
Abv Grd Liv Area 2,831
Originating Board IRES MLS
Year Built 2013
Annual Tax Amount $5,638
Lot Size 0.410 Acres
Acres 0.41
Property Description
Location
State CO
County Weld
Community Playground, Park, Hiking/Biking Trails
Area Greeley/Weld
Zoning RMU-1
Rooms
Family Room Carpet
Basement Full, Unfinished
Primary Bedroom Level Main
Master Bedroom 15x19
Bedroom 2 Main 12x11
Bedroom 3 Upper 12x17
Bedroom 4 Upper 11x13
Dining Room Engineered Hardwood Floor
Kitchen Engineered Hardwood Floor
Interior
Interior Features Study Area, Eat-in Kitchen, Cathedral/Vaulted Ceilings, Open Floorplan, Pantry, Walk-In Closet(s), Loft, Kitchen Island, Split Bedroom Floor Plan
Heating Forced Air
Cooling Central Air, Whole House Fan
Flooring Wood Floors
Fireplaces Type Gas, Living Room
Fireplace true
Window Features Window Coverings
Appliance Electric Range/Oven, Dishwasher, Refrigerator, Microwave, Disposal
Laundry Washer/Dryer Hookups, Main Level
Exterior
Parking Features Garage Door Opener, Oversized
Garage Spaces 3.0
Community Features Playground, Park, Hiking/Biking Trails
Utilities Available Natural Gas Available, Electricity Available
View Mountain(s), Plains View, Water
Roof Type Composition
Street Surface Asphalt
Porch Patio, Deck
Building
Lot Description Lawn Sprinkler System, Cul-De-Sac, Corner Lot, On Golf Course
Story 2
Sewer City Sewer
Water City Water, Town of Windsor
Level or Stories Two
Structure Type Wood/Frame,Brick/Brick Veneer
New Construction false
Schools
Elementary Schools Mountain View
Middle Schools Windsor
High Schools Windsor
School District Weld Re-4
Others
HOA Fee Include Management
Senior Community false
Tax ID R3015104
SqFt Source Assessor
Special Listing Condition Private Owner


Find out why customers are choosing LPT Realty to meet their real estate needs
Learn More About LPT Realty







