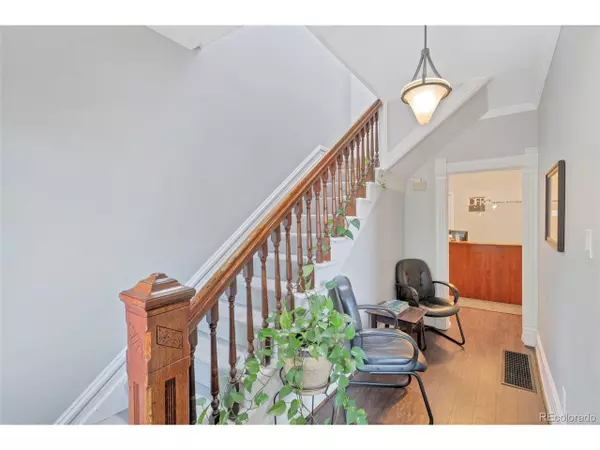
4 Beds
2 Baths
1,657 SqFt
4 Beds
2 Baths
1,657 SqFt
Key Details
Property Type Single Family Home
Sub Type Residential-Detached
Listing Status Active
Purchase Type For Sale
Square Footage 1,657 sqft
Subdivision Park Avenue
MLS Listing ID 4666360
Style Foursquare/Denver Square
Bedrooms 4
Full Baths 1
Three Quarter Bath 1
HOA Y/N false
Abv Grd Liv Area 1,657
Originating Board REcolorado
Year Built 1889
Annual Tax Amount $13,473
Lot Size 3,049 Sqft
Acres 0.07
Property Description
Location
State CO
County Denver
Area Metro Denver
Zoning G-RO-3
Direction From Colfax, head north on Downing - the property is on the right.
Rooms
Basement Partial
Primary Bedroom Level Upper
Master Bedroom 22x12
Bedroom 2 Main 14x17
Bedroom 3 Upper 14x14
Bedroom 4 Upper 10x12
Interior
Heating Forced Air
Cooling Central Air
Fireplaces Type Family/Recreation Room Fireplace, Single Fireplace
Fireplace true
Appliance Dishwasher, Refrigerator, Disposal
Laundry In Basement
Exterior
Garage Spaces 4.0
Fence Fenced
Utilities Available Electricity Available
Roof Type Composition
Street Surface Paved
Handicap Access Level Lot
Porch Patio
Building
Lot Description Gutters, Level
Faces West
Story 2
Sewer City Sewer, Public Sewer
Water City Water
Level or Stories Two
Structure Type Brick/Brick Veneer
New Construction false
Schools
Elementary Schools Wyatt
Middle Schools Bruce Randolph
High Schools East
School District Denver 1
Others
Senior Community false
SqFt Source Assessor


Find out why customers are choosing LPT Realty to meet their real estate needs
Learn More About LPT Realty







