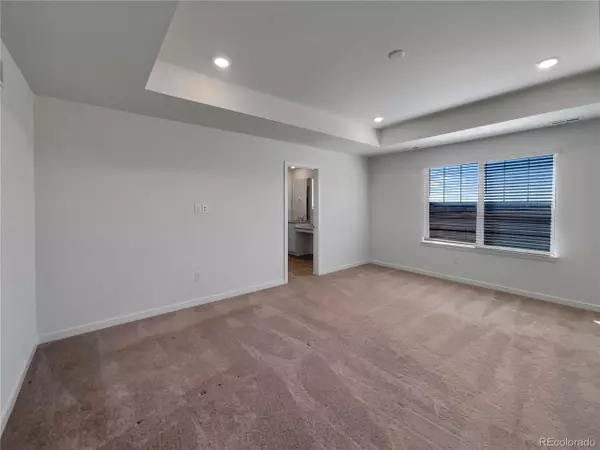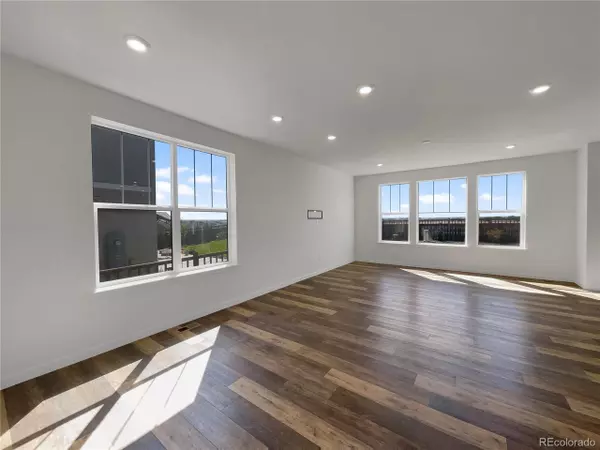
4 Beds
3 Baths
2,349 SqFt
4 Beds
3 Baths
2,349 SqFt
Key Details
Property Type Single Family Home
Sub Type Residential-Detached
Listing Status Active
Purchase Type For Sale
Square Footage 2,349 sqft
Subdivision Brighton Crossing
MLS Listing ID 9151216
Bedrooms 4
Full Baths 2
Half Baths 1
HOA Fees $284/qua
HOA Y/N true
Abv Grd Liv Area 2,349
Originating Board REcolorado
Year Built 2020
Annual Tax Amount $6,666
Lot Size 6,969 Sqft
Acres 0.16
Property Description
Location
State CO
County Adams
Area Metro Denver
Direction Head east on CO-7 E E 160th Ave E Bridge St toward CO-7 W Turn left onto Bristlecone St At the roundabout, continue straight to stay on Bristlecone St Turn right onto Longs Peak St At the roundabout, continue straight to stay on Longs Peak St
Rooms
Basement Partial, Unfinished
Primary Bedroom Level Upper
Bedroom 2 Upper
Bedroom 3 Upper
Bedroom 4 Upper
Interior
Heating Forced Air
Cooling Central Air
Fireplaces Type None
Fireplace false
Appliance Dishwasher, Microwave
Exterior
Garage Spaces 2.0
Utilities Available Natural Gas Available, Electricity Available
Roof Type Composition
Building
Story 2
Sewer City Sewer, Public Sewer
Level or Stories Two
Structure Type Wood/Frame,Brick/Brick Veneer
New Construction false
Schools
Elementary Schools Bromley East Charter
Middle Schools Bromley East Charter
High Schools Brighton
School District School District 27-J
Others
Senior Community false
SqFt Source Other


Find out why customers are choosing LPT Realty to meet their real estate needs
Learn More About LPT Realty







