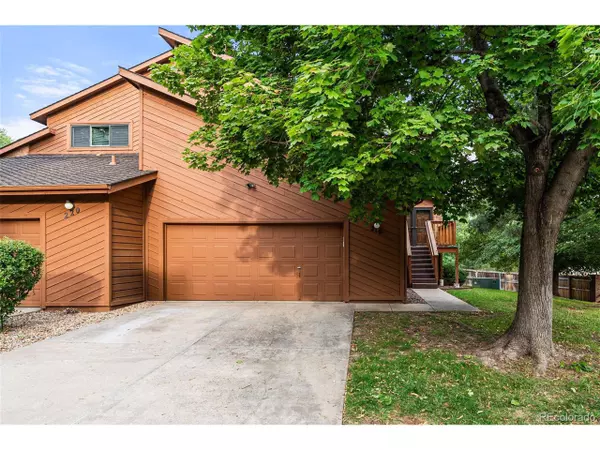
3 Beds
4 Baths
1,929 SqFt
3 Beds
4 Baths
1,929 SqFt
Key Details
Property Type Townhouse
Sub Type Attached Dwelling
Listing Status Pending
Purchase Type For Sale
Square Footage 1,929 sqft
Subdivision College West Estates
MLS Listing ID 3370224
Style Chalet
Bedrooms 3
Full Baths 1
Half Baths 1
Three Quarter Bath 2
HOA Fees $451/mo
HOA Y/N true
Abv Grd Liv Area 1,929
Originating Board REcolorado
Year Built 1982
Annual Tax Amount $3,007
Lot Size 1,742 Sqft
Acres 0.04
Property Description
Another bedroom is located on the upper level and is complete with dual closets and an ensuite bathroom. On the lowest level, you will find a garden level fully finished basement. It includes a hard to find kitchenette and an updated bathroom. It's large enough for older kids, in-laws or a nanny to set up a private living space and bedroom.
There is also a great 2 car attached garage. This gem is centrally located and a short distance to major highways for a quick trip to the mountains or Downtown Denver. Whether you want to cozy up by the wood-burning fireplace or go out and explore several nearby parks, this unbeatable home has something for everyone! This is such a great property!
Location
State CO
County Jefferson
Area Metro Denver
Zoning PD/R-2
Direction Head west on US-6 W. Take the exit toward Union Blvd. Use any lane to turn left onto Simms St/Union Blvd. Continue to follow Union Blvd. Turn right onto W 2nd Pl. Use any lane to turn right onto Youngfield Dr. Destination will be on the right.
Rooms
Basement Full, Partially Finished
Primary Bedroom Level Upper
Master Bedroom 18x18
Bedroom 2 Basement 32x23
Bedroom 3 Upper 13x13
Interior
Interior Features In-Law Floorplan, Eat-in Kitchen, Cathedral/Vaulted Ceilings, Pantry, Walk-In Closet(s), Wet Bar
Heating Forced Air
Cooling Central Air, Ceiling Fan(s)
Fireplaces Type Living Room, Family/Recreation Room Fireplace, Single Fireplace
Fireplace true
Window Features Window Coverings,Skylight(s),Double Pane Windows
Appliance Dishwasher, Refrigerator, Washer, Dryer, Disposal
Laundry Main Level
Exterior
Exterior Feature Balcony
Garage Spaces 2.0
Fence Partial
Utilities Available Electricity Available, Cable Available
View Foothills View
Roof Type Fiberglass
Street Surface Paved
Porch Deck
Building
Lot Description Gutters, Corner Lot
Story 2
Sewer City Sewer, Public Sewer
Water City Water
Level or Stories Two
Structure Type Brick/Brick Veneer,Wood Siding
New Construction false
Schools
Elementary Schools South Lakewood
Middle Schools Creighton
High Schools Lakewood
School District Jefferson County R-1
Others
HOA Fee Include Trash,Snow Removal,Water/Sewer,Hazard Insurance
Senior Community false
SqFt Source Assessor
Special Listing Condition Private Owner


Find out why customers are choosing LPT Realty to meet their real estate needs
Learn More About LPT Realty







