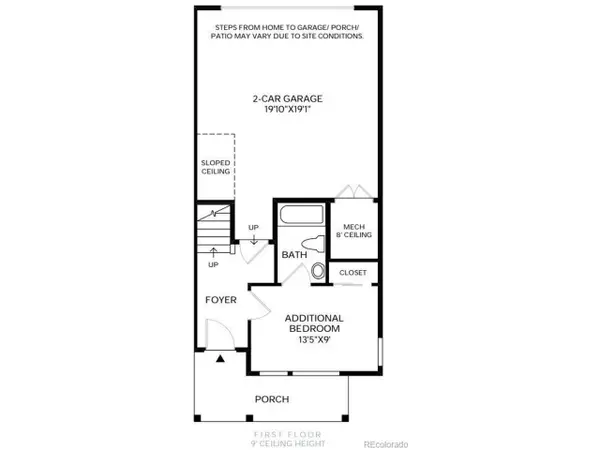
1,801 SqFt
1,801 SqFt
Key Details
Property Type Townhouse
Sub Type Attached Dwelling
Listing Status Pending
Purchase Type For Sale
Square Footage 1,801 sqft
Subdivision Erie Town Center
MLS Listing ID 7511927
Style Contemporary/Modern
HOA Fees $177/mo
HOA Y/N true
Abv Grd Liv Area 1,801
Originating Board REcolorado
Year Built 2024
Annual Tax Amount $7,344
Property Description
The Glenarm offers a sleek design ideal for modern living. The first floor opens with a charming foyer and useful flex room.
Up the stairs, the main open-concept living area flows seamlessly from the great room into the casual dining room and kitchen featuring a spacious island with seating and ample counter and cabinet space. The third floor includes a serene primary bedroom with a roomy walk-in closet and a lovely primary bath with a dual-sink vanity, a luxe shower with seat, and a private water closet. The secondary bedroom comes complete with a walk-in closet and a private bath. Additional highlights include an everyday entry, a powder room on the second floor, and convenient bedroom-level laundry.
This home is being professionally designed at the Toll Brothers Design Studio. Current pricing is subject to change as design enhancements are added. Please see Sales Team for updated pricing and design information.
Don't miss this opportunity to join our low-maintenance Erie Town Center community. Schedule an appointment today!
Location
State CO
County Boulder
Community Playground, Park
Area Suburban Plains
Direction From Hwy.7/Baseline Rd: north on Coal Creek Blvd > Turn right at Monroe St. > follow Monroe as it becomes E County Line Rd. Continue north for 1.94 miles to SW corner of Erie Pkwy & E County Line Rd.
Rooms
Basement Crawl Space, Built-In Radon
Primary Bedroom Level Upper
Bedroom 2 Main
Bedroom 3 Upper
Interior
Interior Features Open Floorplan, Pantry, Walk-In Closet(s), Kitchen Island
Heating Forced Air
Cooling Central Air
Window Features Double Pane Windows,Triple Pane Windows
Appliance Dishwasher, Microwave, Disposal
Laundry Upper Level
Exterior
Exterior Feature Balcony
Garage Spaces 2.0
Community Features Playground, Park
Utilities Available Electricity Available, Cable Available
Roof Type Fiberglass
Street Surface Paved
Handicap Access Accessible Approach with Ramp
Porch Patio
Building
Lot Description Gutters
Story 3
Sewer City Sewer, Public Sewer
Water City Water
Level or Stories Three Or More
Structure Type Wood/Frame,Brick/Brick Veneer,Composition Siding
New Construction true
Schools
Elementary Schools Red Hawk
Middle Schools Erie
High Schools Erie
School District St. Vrain Valley Re-1J
Others
HOA Fee Include Trash,Snow Removal
Senior Community false
Special Listing Condition Builder


Find out why customers are choosing LPT Realty to meet their real estate needs
Learn More About LPT Realty






