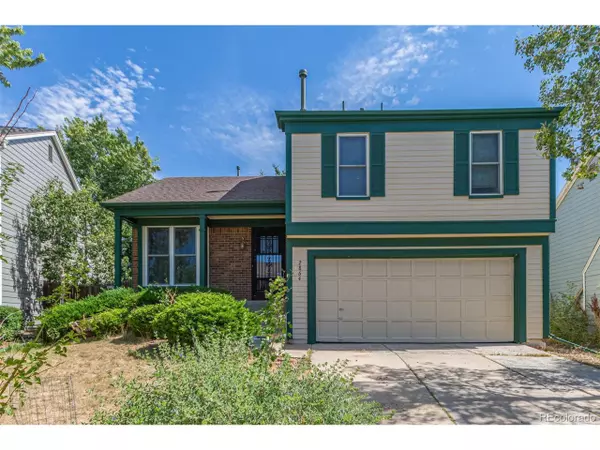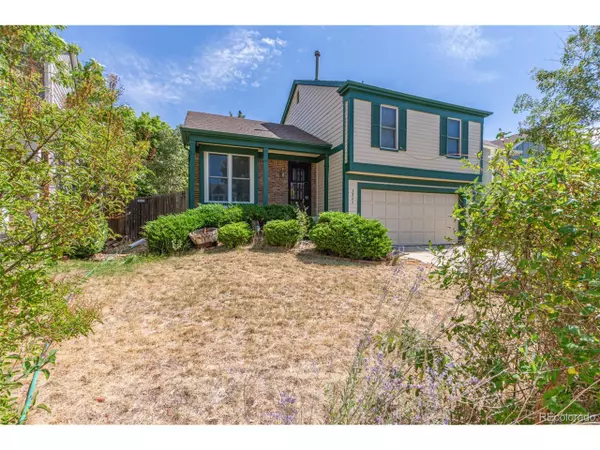
3 Beds
2 Baths
1,300 SqFt
3 Beds
2 Baths
1,300 SqFt
Key Details
Property Type Single Family Home
Sub Type Residential-Detached
Listing Status Active
Purchase Type For Sale
Square Footage 1,300 sqft
Subdivision Seven Hills
MLS Listing ID 2080537
Bedrooms 3
Full Baths 1
Three Quarter Bath 1
HOA Y/N false
Abv Grd Liv Area 1,300
Originating Board REcolorado
Year Built 1984
Annual Tax Amount $2,048
Lot Size 5,662 Sqft
Acres 0.13
Property Description
Location
State CO
County Arapahoe
Area Metro Denver
Direction Hampden Ave & Tower Rd/ Head east on E Hampden Ave, Turn left onto S Ceylon St, Turn right onto S Flanders St, Turn right onto E Bethany Dr, Continue onto S Gibraltar St. Property will be on the right.
Rooms
Primary Bedroom Level Upper
Master Bedroom 16x11
Bedroom 2 Upper 11x10
Bedroom 3 Upper 9x9
Interior
Interior Features Eat-in Kitchen, Cathedral/Vaulted Ceilings
Heating Forced Air
Cooling Central Air, Ceiling Fan(s)
Fireplaces Type Family/Recreation Room Fireplace, Single Fireplace
Fireplace true
Appliance Dishwasher, Refrigerator, Washer, Dryer, Microwave
Exterior
Garage Spaces 2.0
Fence Fenced
Utilities Available Natural Gas Available, Electricity Available, Cable Available
Roof Type Composition
Street Surface Paved
Handicap Access Level Lot
Porch Deck
Building
Lot Description Gutters, Wooded, Level
Faces West
Story 3
Sewer City Sewer, Public Sewer
Water City Water
Level or Stories Tri-Level
Structure Type Wood/Frame,Wood Siding
New Construction false
Schools
Elementary Schools Arrowhead
Middle Schools Horizon
High Schools Smoky Hill
School District Cherry Creek 5
Others
Senior Community false
SqFt Source Assessor
Special Listing Condition Private Owner


Find out why customers are choosing LPT Realty to meet their real estate needs
Learn More About LPT Realty







