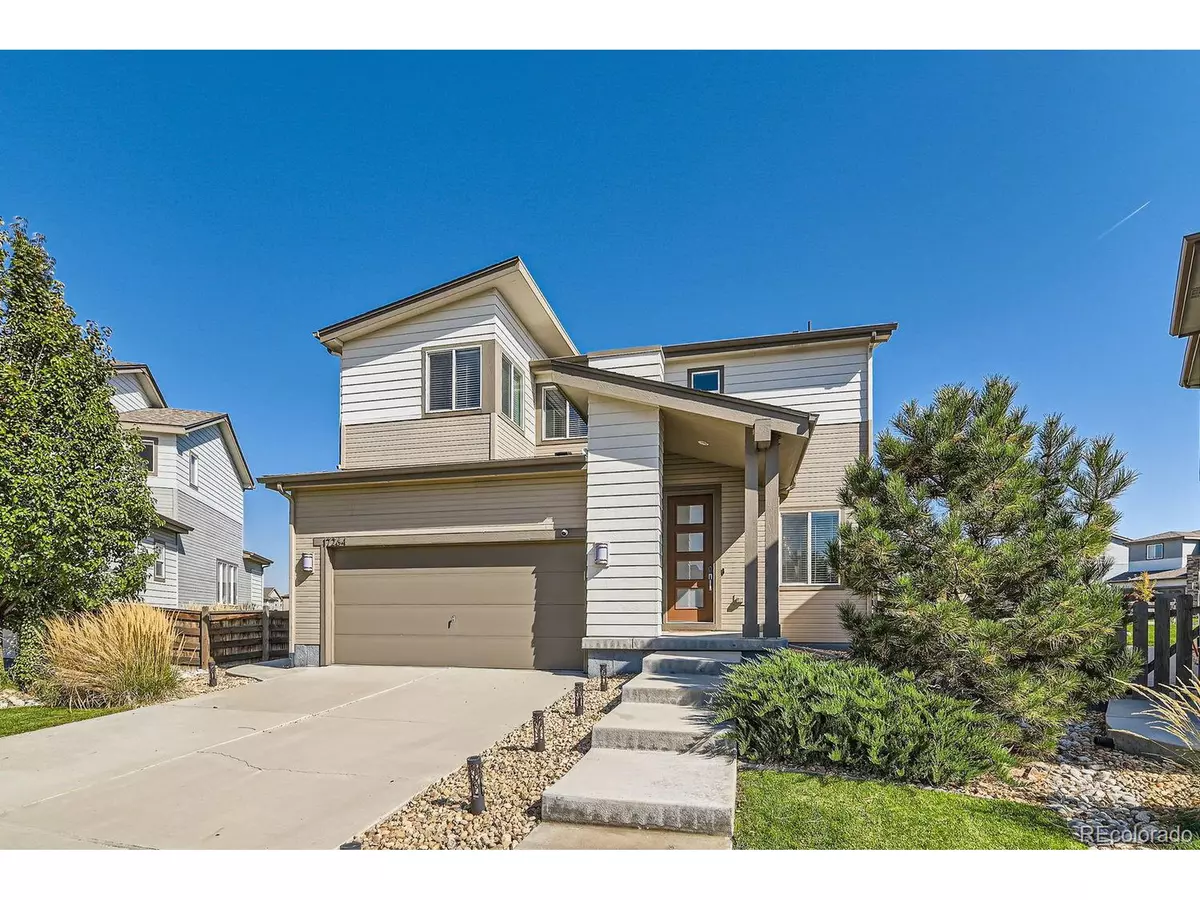
3 Beds
3 Baths
1,841 SqFt
3 Beds
3 Baths
1,841 SqFt
Key Details
Property Type Single Family Home
Sub Type Residential-Detached
Listing Status Pending
Purchase Type For Sale
Square Footage 1,841 sqft
Subdivision Reunion
MLS Listing ID 2368574
Style Contemporary/Modern
Bedrooms 3
Full Baths 2
HOA Fees $440/ann
HOA Y/N true
Abv Grd Liv Area 1,841
Originating Board REcolorado
Year Built 2016
Annual Tax Amount $6,845
Lot Size 6,098 Sqft
Acres 0.14
Property Description
Spark culinary creativity in the vast eat-in kitchen, anchored by a huge island with sleek quartz countertops and surrounded by high-end stainless-steel appliances (all included) & dedicated pantry. The open floor plan seamlessly links this area to a cozy family room and also an adjacent outdoor patio entrance with ample room to entertain family and friends in a private backyard.
Retreat upstairs to your spacious primary bedroom with an en-suite bath, 2 additional bedrooms for guest or family and an oversized loft to be utilized as a bonus room or office setup as well as an upstairs washer/dryer location for convenience AND an un-finished basement ready for your finishing touches.
Not to be overlooked, the environment of this abode is commendable. With Touchstone Park nearby & Reunion Recreation Center (gym, pool, indoor basketball court & playground) and essential amenities for shopping is everything you need at your fingertips and walking distance to Reunion Elementary.
Prepare to be impressed and charmed and is ready for you to call "HOME". SELLER IS OFFERING A 2-1 BUY DOWN ON THIS PROPERTY!
Location
State CO
County Adams
Area Metro Denver
Rooms
Basement Partial, Unfinished
Primary Bedroom Level Upper
Master Bedroom 17x14
Bedroom 2 Upper 10x10
Bedroom 3 Upper 10x10
Interior
Interior Features Eat-in Kitchen, Open Floorplan, Pantry, Walk-In Closet(s), Loft, Kitchen Island
Heating Forced Air
Cooling Central Air, Ceiling Fan(s)
Window Features Double Pane Windows
Appliance Dishwasher, Refrigerator, Washer, Dryer, Microwave, Disposal
Exterior
Garage Spaces 2.0
Fence Fenced
Utilities Available Natural Gas Available, Electricity Available, Cable Available
Roof Type Composition
Street Surface Paved
Porch Patio
Building
Lot Description Gutters, Lawn Sprinkler System, Cul-De-Sac
Story 2
Foundation Slab
Sewer City Sewer, Public Sewer
Water City Water
Level or Stories Two
Structure Type Wood/Frame,Wood Siding
New Construction false
Schools
Elementary Schools Reunion
Middle Schools Otho Stuart
High Schools Prairie View
School District School District 27-J
Others
HOA Fee Include Snow Removal
Senior Community false
SqFt Source Assessor
Special Listing Condition Private Owner


Find out why customers are choosing LPT Realty to meet their real estate needs
Learn More About LPT Realty







