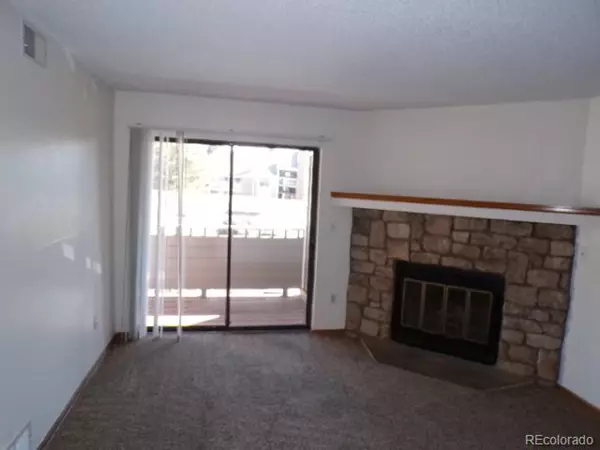
2 Beds
1 Bath
743 SqFt
2 Beds
1 Bath
743 SqFt
Key Details
Property Type Townhouse
Sub Type Attached Dwelling
Listing Status Active
Purchase Type For Sale
Square Footage 743 sqft
Subdivision Cambridge Commons
MLS Listing ID 9541220
Style Ranch
Bedrooms 2
Full Baths 1
HOA Fees $303/mo
HOA Y/N true
Abv Grd Liv Area 743
Originating Board REcolorado
Year Built 1986
Annual Tax Amount $1,056
Property Description
Location
State CO
County Jefferson
Area Metro Denver
Direction Bowles and Simms north on Simms to Cross Drive west on Cross Drive to Cambridge Commons entrance 1st building on the right
Rooms
Primary Bedroom Level Main
Master Bedroom 13x11
Bedroom 2 Main 11x9
Interior
Heating Forced Air
Cooling Central Air
Fireplaces Type Living Room, Single Fireplace
Fireplace true
Window Features Window Coverings,Double Pane Windows
Appliance Self Cleaning Oven, Dishwasher, Refrigerator, Disposal
Laundry Main Level
Exterior
Exterior Feature Balcony
Garage Spaces 2.0
Utilities Available Natural Gas Available
Roof Type Composition
Porch Patio
Building
Faces East
Story 1
Sewer City Sewer, Public Sewer
Water City Water
Level or Stories One
Structure Type Wood/Frame
New Construction false
Schools
Elementary Schools Mount Carbon
Middle Schools Summit Ridge
High Schools Dakota Ridge
School District Jefferson County R-1
Others
HOA Fee Include Trash,Maintenance Structure,Water/Sewer,Hazard Insurance
Senior Community false
SqFt Source Assessor
Special Listing Condition Private Owner


Find out why customers are choosing LPT Realty to meet their real estate needs
Learn More About LPT Realty







