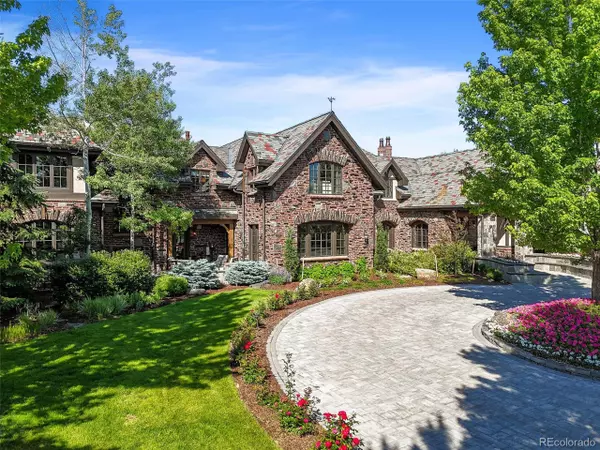
7 Beds
10 Baths
18,002 SqFt
7 Beds
10 Baths
18,002 SqFt
Key Details
Property Type Single Family Home
Sub Type Residential-Detached
Listing Status Active
Purchase Type For Sale
Square Footage 18,002 sqft
Subdivision The Preserve At Greenwood Village
MLS Listing ID 7618109
Bedrooms 7
Full Baths 2
Half Baths 3
Three Quarter Bath 5
HOA Fees $600/qua
HOA Y/N true
Abv Grd Liv Area 12,626
Year Built 2007
Annual Tax Amount $55,723
Lot Size 2.100 Acres
Acres 2.1
Property Sub-Type Residential-Detached
Source REcolorado
Property Description
Location
State CO
County Arapahoe
Community Clubhouse, Tennis Court(S), Pool, Playground, Fitness Center, Hiking/Biking Trails
Area Metro Denver
Zoning SFR
Rooms
Basement Full, Partially Finished, Crawl Space, Walk-Out Access, Daylight, Built-In Radon, Radon Test Available
Primary Bedroom Level Upper
Master Bedroom 21x21
Bedroom 2 Upper 19x18
Bedroom 3 Upper 24x14
Bedroom 4 Upper 19x17
Bedroom 5 Basement 20x16
Interior
Interior Features Study Area, Central Vacuum, Eat-in Kitchen, Cathedral/Vaulted Ceilings, Pantry, Walk-In Closet(s), Wet Bar, Kitchen Island, Steam Shower
Heating Forced Air, Radiant
Cooling Central Air, Ceiling Fan(s)
Fireplaces Type 2+ Fireplaces, Gas, Living Room, Family/Recreation Room Fireplace, Primary Bedroom, Great Room, Basement
Fireplace true
Window Features Window Coverings,Double Pane Windows
Appliance Self Cleaning Oven, Double Oven, Dishwasher, Refrigerator, Bar Fridge, Washer, Dryer, Microwave, Freezer, Disposal
Laundry Upper Level
Exterior
Exterior Feature Gas Grill, Balcony, Hot Tub Included, Tennis Court(s)
Parking Features Heated Garage, Oversized, Tandem
Garage Spaces 4.0
Fence Partial
Pool Private
Community Features Clubhouse, Tennis Court(s), Pool, Playground, Fitness Center, Hiking/Biking Trails
Utilities Available Electricity Available, Cable Available
View Mountain(s)
Roof Type Slate
Street Surface Paved
Handicap Access Level Lot
Porch Patio, Deck
Private Pool true
Building
Lot Description Gutters, Lawn Sprinkler System, Cul-De-Sac, Level
Faces East
Story 2
Foundation Slab
Sewer City Sewer, Public Sewer
Water City Water
Level or Stories Two
Structure Type Brick/Brick Veneer,Stone,Stucco
New Construction false
Schools
Elementary Schools Lois Lenski
Middle Schools Newton
High Schools Littleton
School District Littleton 6
Others
Senior Community false
SqFt Source Assessor
Special Listing Condition Private Owner
Virtual Tour https://cineflyfilms.com/Forbes/


Find out why customers are choosing LPT Realty to meet their real estate needs
Learn More About LPT Realty







