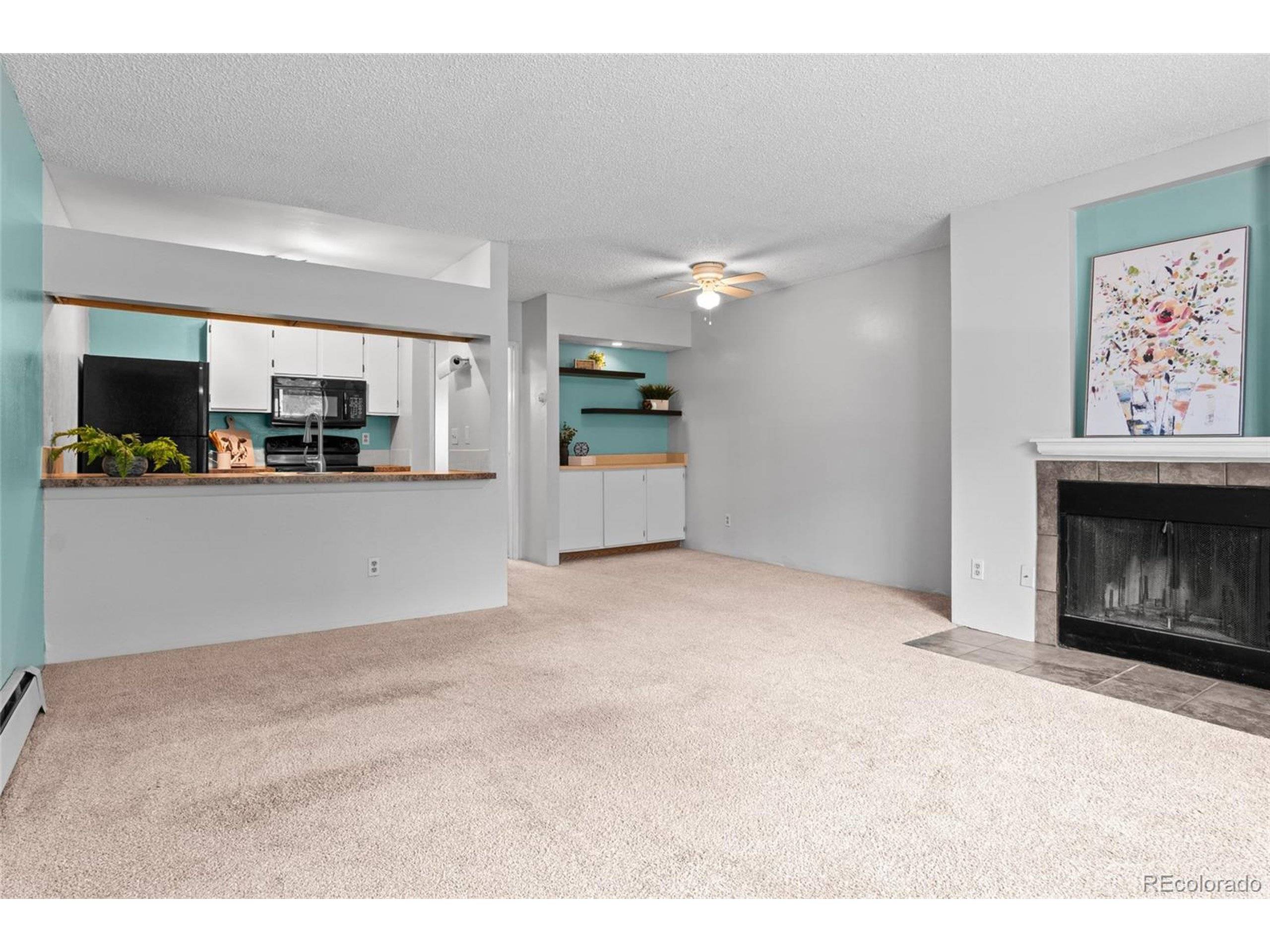1 Bed
1 Bath
719 SqFt
1 Bed
1 Bath
719 SqFt
Key Details
Property Type Townhouse
Sub Type Attached Dwelling
Listing Status Active
Purchase Type For Sale
Square Footage 719 sqft
Subdivision Stone Creek Park
MLS Listing ID 6781251
Style Ranch
Bedrooms 1
Full Baths 1
HOA Fees $223/mo
HOA Y/N true
Abv Grd Liv Area 719
Year Built 1984
Annual Tax Amount $852
Property Sub-Type Attached Dwelling
Source REcolorado
Property Description
Location
State CO
County Douglas
Community Pool, Playground, Hiking/Biking Trails
Area Metro Denver
Rooms
Primary Bedroom Level Main
Interior
Interior Features Eat-in Kitchen, Walk-In Closet(s)
Heating Baseboard
Cooling Room Air Conditioner
Fireplaces Type Family/Recreation Room Fireplace, Single Fireplace
Fireplace true
Window Features Window Coverings
Appliance Dishwasher, Refrigerator, Washer, Dryer, Microwave, Disposal
Exterior
Garage Spaces 245.0
Community Features Pool, Playground, Hiking/Biking Trails
Utilities Available Electricity Available
Roof Type Composition
Street Surface Paved
Handicap Access No Stairs
Porch Patio
Building
Faces South
Story 1
Foundation Slab
Sewer City Sewer, Public Sewer
Water City Water
Level or Stories One
Structure Type Wood/Frame,Wood Siding
New Construction false
Schools
Elementary Schools Castle Rock
Middle Schools Mesa
High Schools Douglas County
School District Douglas Re-1
Others
HOA Fee Include Trash,Maintenance Structure,Water/Sewer
Senior Community false
SqFt Source Assessor
Special Listing Condition Private Owner

Find out why customers are choosing LPT Realty to meet their real estate needs
Learn More About LPT Realty







