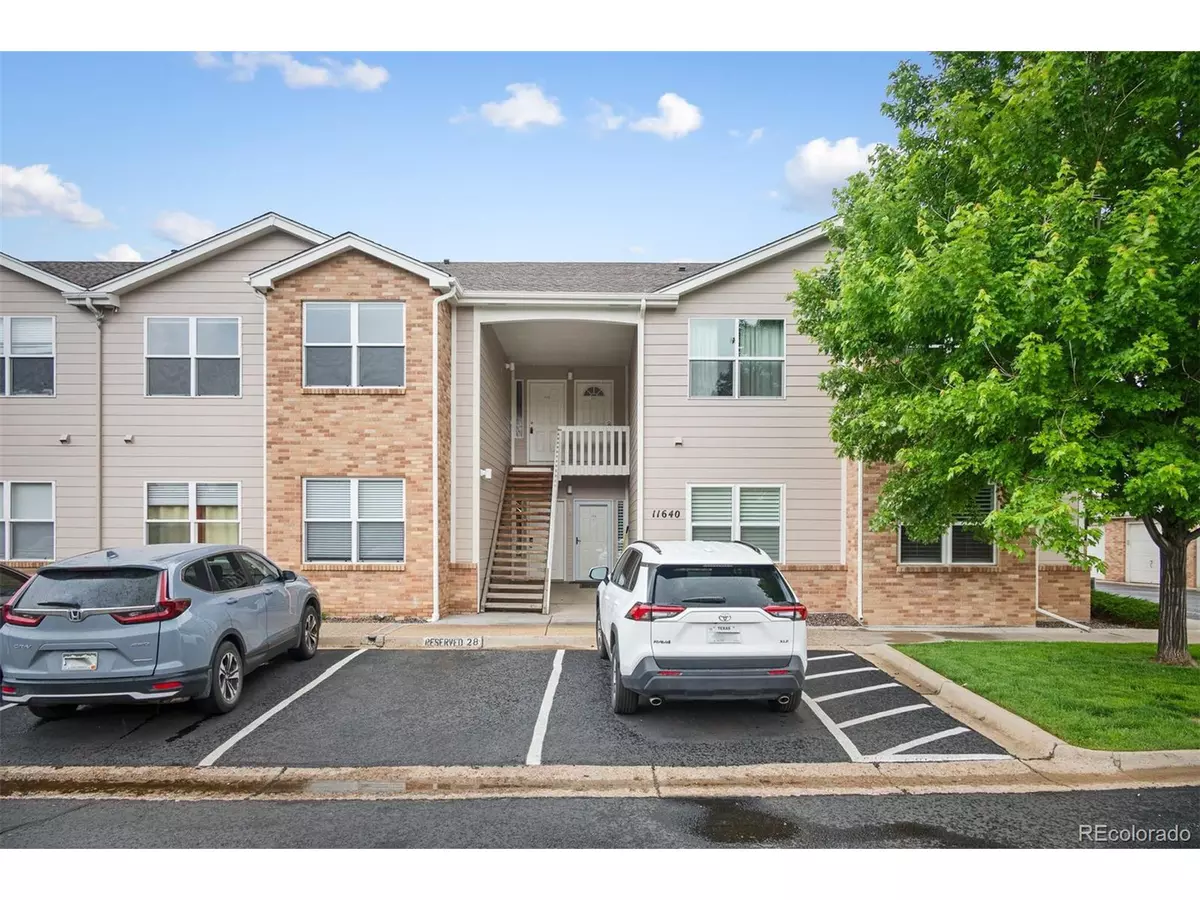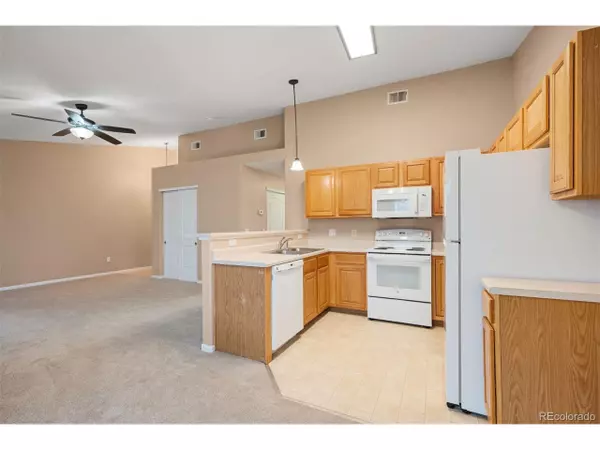
2 Beds
1 Bath
1,053 SqFt
2 Beds
1 Bath
1,053 SqFt
Key Details
Property Type Townhouse
Sub Type Attached Dwelling
Listing Status Active
Purchase Type For Sale
Square Footage 1,053 sqft
Subdivision Ralston Station
MLS Listing ID 4360681
Style Contemporary/Modern,Ranch
Bedrooms 2
Full Baths 1
HOA Fees $295/mo
HOA Y/N true
Abv Grd Liv Area 1,053
Year Built 2003
Annual Tax Amount $1,895
Property Sub-Type Attached Dwelling
Source REcolorado
Property Description
Location
State CO
County Jefferson
Area Metro Denver
Rooms
Primary Bedroom Level Main
Bedroom 2 Main
Interior
Interior Features Eat-in Kitchen, Cathedral/Vaulted Ceilings, Open Floorplan, Walk-In Closet(s)
Heating Forced Air
Cooling Central Air, Ceiling Fan(s)
Fireplaces Type Gas, Living Room, Single Fireplace
Fireplace true
Window Features Bay Window(s),Double Pane Windows
Appliance Dishwasher, Refrigerator, Washer, Dryer, Microwave, Disposal
Exterior
Exterior Feature Balcony
Garage Spaces 1.0
Roof Type Composition
Porch Deck
Building
Lot Description Cul-De-Sac
Story 1
Foundation Slab
Sewer City Sewer, Public Sewer
Water City Water
Level or Stories One
Structure Type Wood/Frame,Brick/Brick Veneer,Wood Siding
New Construction false
Schools
Elementary Schools Vanderhoof
Middle Schools Drake
High Schools Arvada West
School District Jefferson County R-1
Others
HOA Fee Include Trash,Snow Removal,Maintenance Structure,Water/Sewer
Senior Community false
SqFt Source Assessor
Special Listing Condition Private Owner
Virtual Tour https://homes.livsothebysrealty.com/11640west62ndplace80004


Find out why customers are choosing LPT Realty to meet their real estate needs
Learn More About LPT Realty







