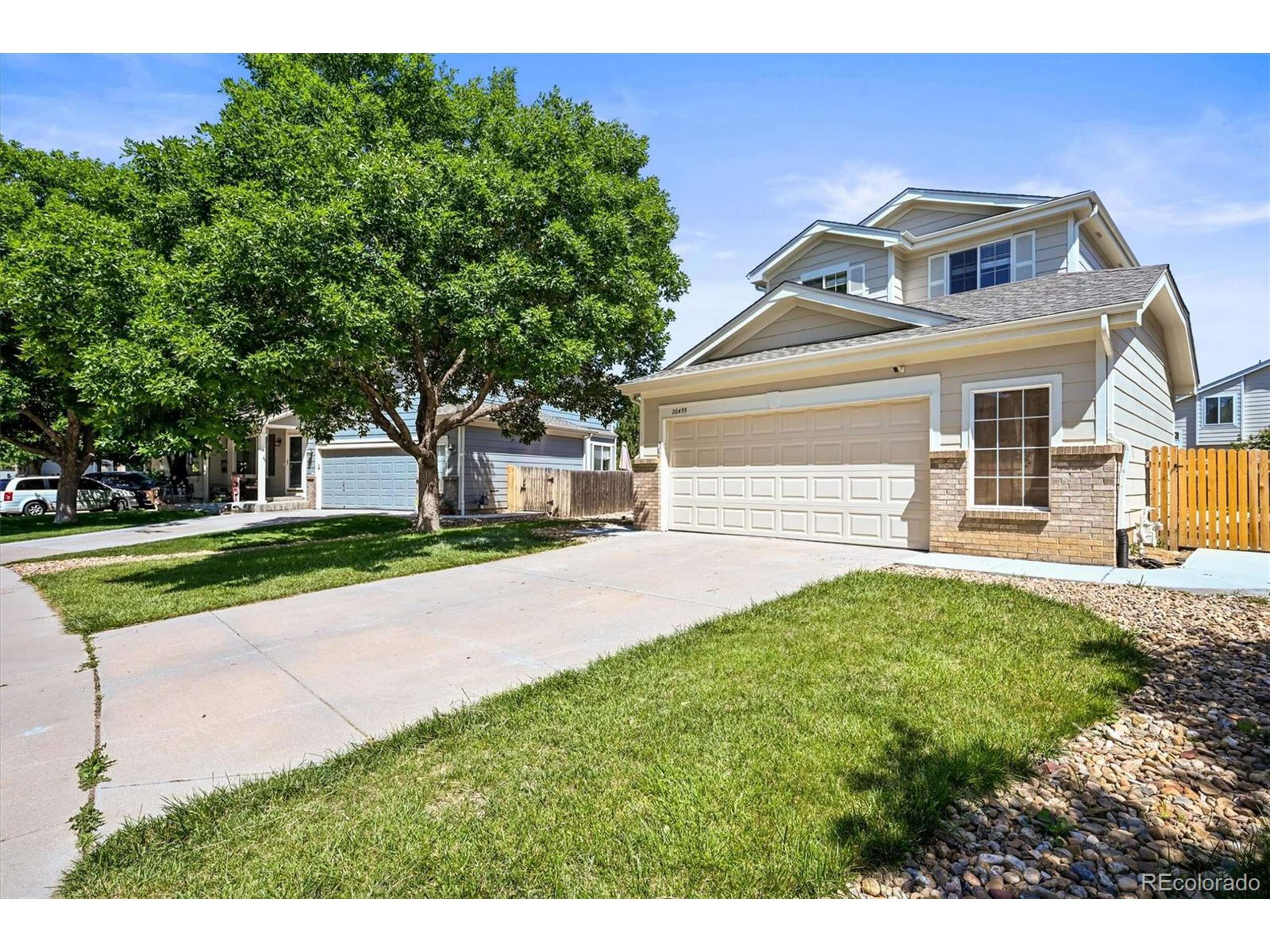3 Beds
3 Baths
1,935 SqFt
3 Beds
3 Baths
1,935 SqFt
Key Details
Property Type Single Family Home
Sub Type Residential-Detached
Listing Status Active
Purchase Type For Sale
Square Footage 1,935 sqft
Subdivision Willow Trace Sub 1St Flg
MLS Listing ID 8231193
Bedrooms 3
Full Baths 1
Half Baths 1
Three Quarter Bath 1
HOA Fees $55/mo
HOA Y/N true
Abv Grd Liv Area 1,935
Year Built 2001
Annual Tax Amount $5,084
Lot Size 6,534 Sqft
Acres 0.15
Property Sub-Type Residential-Detached
Source REcolorado
Property Description
Welcome to this beautifully maintained 3-bedroom, 3-bathroom home in a prime location with top-rated Cherry Creek Schools. Freshly new paint throughout with new baseboards and trim, this home combines modern upgrades with timeless design.
Inside to find neautiful LVP flooring, stunning newer light fixtures, a bright and open floor plan, and attention to detail all the way down to the door handles. Complete with a spacious formal living and dining rooms perfect for entertaining. The eat-in kitchen boasts granite countertops, tall cabinetry, space for a table, oversized granite sink, and stainless steel appliances, all overlooking the cozy family room with a gas fireplace. A main-floor office provides a quiet space for remote work, and the convenient laundry room includes a Whirlpool Duet washer and dryer set.
Upstairs, you'll find all three bedrooms, including a large primary suite with a luxurious custom 5-piece bath featuring granite finishes and a sleek glass shower. A second full bathroom serves the additional bedrooms, offering convenience and privacy for guests or family.
Just outside this meticulously maintained yard, oversized custom patio, sprinkler system, and custom sidewalk make outdoor living a breeze. Smart home features like Nest thermostat, MyQ garage access, and alarm components add peace of mind and modern convenience.
Additional highlights include:
Unfinished partial basement and crawl space for storage or future expansion
2.5-car garage with a built-in dog door
Ceiling fans and central A/C for year-round comfort
Don't miss this move-in-ready gem with all the right updates in one of the area's most desirable communities! Call for a private showing!
Location
State CO
County Arapahoe
Area Metro Denver
Rooms
Basement Partial, Unfinished, Crawl Space, Structural Floor, Sump Pump
Primary Bedroom Level Upper
Bedroom 2 Upper
Bedroom 3 Upper
Interior
Interior Features Study Area
Heating Forced Air
Cooling Central Air, Ceiling Fan(s)
Fireplaces Type Family/Recreation Room Fireplace, Single Fireplace
Fireplace true
Appliance Self Cleaning Oven, Dishwasher, Refrigerator, Washer, Dryer
Laundry Main Level
Exterior
Garage Spaces 2.0
Fence Fenced
Utilities Available Electricity Available
Roof Type Composition
Street Surface Paved
Porch Patio
Building
Story 2
Sewer City Sewer, Public Sewer
Water City Water
Level or Stories Two
Structure Type Wood/Frame,Wood Siding
New Construction false
Schools
Elementary Schools Timberline
Middle Schools Thunder Ridge
High Schools Eaglecrest
School District Cherry Creek 5
Others
Senior Community false
SqFt Source Assessor
Special Listing Condition Private Owner
Virtual Tour https://youtu.be/PHEEaBErUSw

Find out why customers are choosing LPT Realty to meet their real estate needs
Learn More About LPT Realty







