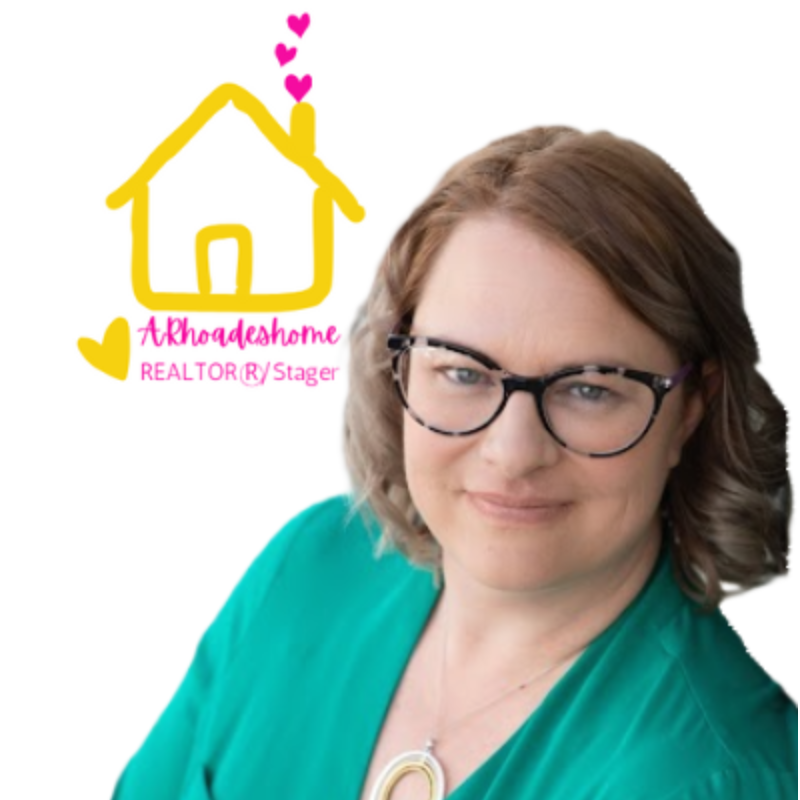
3 Beds
3 Baths
2,330 SqFt
3 Beds
3 Baths
2,330 SqFt
Key Details
Property Type Single Family Home
Sub Type Residential-Detached
Listing Status Pending
Purchase Type For Sale
Square Footage 2,330 sqft
Subdivision Aurora Highlands
MLS Listing ID 9472799
Bedrooms 3
Full Baths 1
Half Baths 1
Three Quarter Bath 1
HOA Fees $100/mo
HOA Y/N true
Abv Grd Liv Area 2,330
Year Built 2021
Annual Tax Amount $7,367
Lot Size 6,098 Sqft
Acres 0.14
Property Sub-Type Residential-Detached
Source REcolorado
Property Description
Bright, Modern Living in Aurora Highlands!
This stunning 3-bedroom, 3-bathroom home offers over 2,300 square feet of thoughtfully designed living space in the vibrant and fast-growing Aurora Highlands community. Positioned on a spacious corner lot, this move-in ready home combines modern finishes, an open floor-plan, and low-maintenance landscaping for easy everyday living.
The main level features wide-plank luxury vinyl flooring, a sleek gas fireplace, and a light-filled great room that flows seamlessly into the kitchen and dining area. The kitchen is a true standout with white shaker cabinets, quartz countertops, a herringbone tile backsplash, stainless steel appliances, and an oversized island-perfect for meal prep or entertaining. A walk-in pantry and direct access to a covered patio complete this entertainer's dream.
Upstairs, you'll find a flexible loft/family room, convenient laundry room, and all three bedrooms, including a spacious primary suite with dual vanities, a walk-in shower, and a generous walk-in closet.
Enjoy the perks of a newer home with modern systems, a fully fenced backyard, and a two-car garage. Located just minutes from DIA, E-470, and future parks and amenities planned for Aurora Highlands, this home blends comfort, convenience, and long-term value.
World class parks and recreation! Check it out: https://theaurorahighlands.com/parks-rec/
Beach Club - Coming Soon, Sunset Park - Coming Spring 2026, Future Ice & Recreation Center
Location
State CO
County Adams
Community Clubhouse, Pool, Playground, Park, Hiking/Biking Trails
Area Metro Denver
Direction Google maps is accurate.
Rooms
Primary Bedroom Level Upper
Bedroom 2 Upper
Bedroom 3 Upper
Interior
Interior Features Open Floorplan, Pantry, Walk-In Closet(s), Loft, Kitchen Island
Heating Forced Air
Cooling Central Air
Fireplaces Type Electric, Single Fireplace
Fireplace true
Window Features Double Pane Windows,Triple Pane Windows
Appliance Self Cleaning Oven, Dishwasher, Microwave, Disposal
Laundry Upper Level
Exterior
Garage Spaces 2.0
Fence Fenced
Community Features Clubhouse, Pool, Playground, Park, Hiking/Biking Trails
Utilities Available Electricity Available, Cable Available
Roof Type Composition
Street Surface Paved
Handicap Access Level Lot
Porch Patio
Building
Lot Description Gutters, Lawn Sprinkler System, Corner Lot, Level
Faces South
Story 2
Foundation Slab
Sewer City Sewer, Public Sewer
Water City Water
Level or Stories Two
Structure Type Wood/Frame,Stone
New Construction false
Schools
Elementary Schools Harmony Ridge P-8
Middle Schools Harmony Ridge P-8
High Schools Vista Peak
School District Adams-Arapahoe 28J
Others
HOA Fee Include Trash
Senior Community false
SqFt Source Assessor
Special Listing Condition Private Owner
Virtual Tour https://www.youtube.com/watch?v=5mj3fTM_nq4


Find out why customers are choosing LPT Realty to meet their real estate needs
Learn More About LPT Realty







