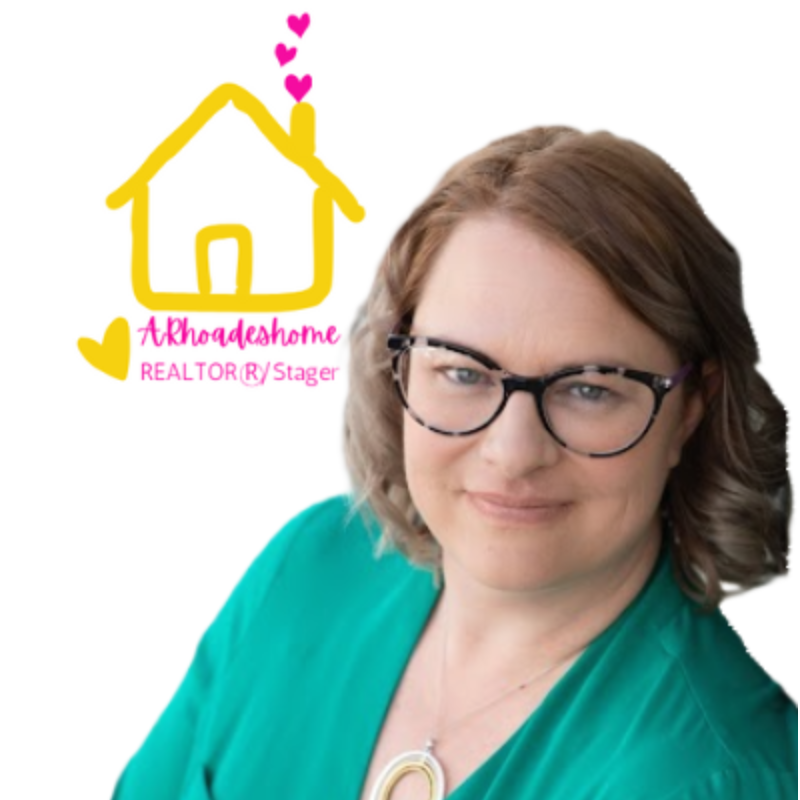
3 Beds
3 Baths
2,389 SqFt
3 Beds
3 Baths
2,389 SqFt
Key Details
Property Type Townhouse
Sub Type Attached Dwelling
Listing Status Active
Purchase Type For Sale
Square Footage 2,389 sqft
Subdivision Hacienda Loma Vista
MLS Listing ID 4618834
Bedrooms 3
Full Baths 2
Half Baths 1
HOA Fees $475/mo
HOA Y/N true
Abv Grd Liv Area 1,609
Year Built 1984
Annual Tax Amount $3,383
Lot Size 3,920 Sqft
Acres 0.09
Property Sub-Type Attached Dwelling
Source REcolorado
Property Description
Your kitchen provides plentiful storage, cabinetry, and countertop space. The bar-height counter allows for versatile seating and entertaining options. From your dining room, step outside onto the deck and enjoy the lush, park-like, private community greenbelt. Back inside, the central living room gives your whole home both an intimate and roomy vibe.
Upstairs, your spacious primary bedroom awaits. The recently renovated ensuite brings hotel luxury home. Unwind in your large walk-in shower or deep soaking tub wrapped in marbled quartz. The walk-in closet comes complete with built-ins that can be easily customized to fit your style. Across the landing is another bedroom and full bathroom. The lofted ceiling and mature trees give this bedroom a calm, secluded feel.
Down on the lower level there's plenty of space to achieve your wants and needs in your fully finished, flex spaces. Gym, theater, guest room, hobby hole, playroom, yoga studio - oh the possibilities!
Crank it! Your whole home has been meticulously maintained and intentionally upgraded. Among other updates, a new furnace, AC, appliances and smart devices grant you peace of mind and added convenience. Fiber coming this fall!
Mower? I hardly know her. HOA dues include landscaping, exterior maintenance, and structure. Crews come regularly to keep your home looking its best in every season.
Oh the places you'll go! Walk the Crown Hill open space. Bike the 32nd street bike path. Drive a few minutes in any direction and you'll be in the mountains, Golden, Old Towne Arvada, Sloan Lake, the Highlands, Downtown Denver, Casa Bonita! Everything Colorado has to offer at your doorstep.
Location
State CO
County Jefferson
Community Fitness Center, Park
Area Metro Denver
Rooms
Basement Full, Partially Finished, Built-In Radon
Primary Bedroom Level Upper
Master Bedroom 17x14
Bedroom 2 Upper 12x10
Bedroom 3 Main 11x9
Interior
Interior Features Study Area, Walk-In Closet(s)
Heating Forced Air
Cooling Central Air, Ceiling Fan(s)
Window Features Double Pane Windows
Appliance Dishwasher, Refrigerator, Washer, Dryer, Disposal
Laundry In Basement
Exterior
Garage Spaces 2.0
Community Features Fitness Center, Park
Utilities Available Natural Gas Available, Electricity Available, Cable Available
Roof Type Tile
Street Surface Paved
Porch Patio, Deck
Building
Lot Description Abuts Private Open Space
Story 2
Foundation Slab
Sewer City Sewer, Public Sewer
Water City Water
Level or Stories Two
Structure Type Wood/Frame,Stucco
New Construction false
Schools
Elementary Schools Stober
Middle Schools Everitt
High Schools Wheat Ridge
School District Jefferson County R-1
Others
HOA Fee Include Trash,Snow Removal,Maintenance Structure
Senior Community false
SqFt Source Assessor
Special Listing Condition Private Owner
Virtual Tour https://www.zillow.com/view-imx/4c9c1559-825f-497c-9299-fbaad7ab49bf?setAttribution=mls&wl=true&initialViewType=pano


Find out why customers are choosing LPT Realty to meet their real estate needs
Learn More About LPT Realty







