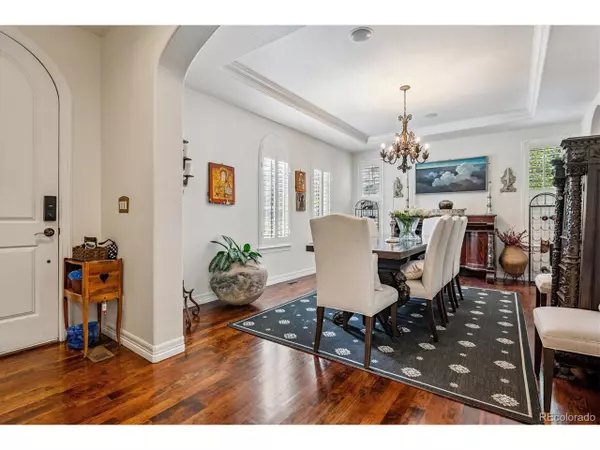
6 Beds
6 Baths
4,883 SqFt
6 Beds
6 Baths
4,883 SqFt
Key Details
Property Type Single Family Home
Sub Type Residential-Detached
Listing Status Active
Purchase Type For Sale
Square Footage 4,883 sqft
Subdivision Central Park
MLS Listing ID 1972755
Style Spanish
Bedrooms 6
Full Baths 3
Half Baths 1
Three Quarter Bath 2
HOA Fees $56/mo
HOA Y/N true
Abv Grd Liv Area 3,348
Year Built 2004
Annual Tax Amount $13,837
Lot Size 8,276 Sqft
Acres 0.19
Property Sub-Type Residential-Detached
Source REcolorado
Property Description
This stunning Infinity home exudes timeless curb appeal with stucco exterior, arched windows, and tile roof accented by FULLY OWNED SOLAR panels. At the heart of the home, the gourmet kitchen flows seamlessly into the impressive two-story great room and features an expansive dine-in granite island and a butler's pantry that connects to the dining room. A private study offers a quiet retreat, while en-suite bedrooms make hosting effortless. The luxurious primary suite features dual custom walk-in closets and a spa-inspired bath. The fully finished basement enhances the home's versatility with a wet bar, game room, additional bedrooms and bath, plus a dedicated theater with stadium seating-ideal for entertainment and gatherings.
Step outside to a beautifully landscaped backyard that features multiple outdoor living spaces including a patio courtyard, gazebo, stone pathways, mature greenery, and a tranquil fountain!
Location
State CO
County Denver
Community Pool, Park, Hiking/Biking Trails
Area Metro Denver
Zoning R-MU-20
Direction From MLK and Quebec, take MLK east across Westerly Creek. Turn right onto Clinton Street. Turn left onto 28th Avenue. Turn right onto Clinton Way. Turn left onto Dallas Street. Home is on your left.
Rooms
Basement Partially Finished
Primary Bedroom Level Upper
Master Bedroom 21x12
Bedroom 2 Upper 13x14
Bedroom 3 Basement 13x12
Bedroom 4 Upper 11x12
Bedroom 5 Basement 12x10
Interior
Interior Features Study Area, Eat-in Kitchen, Open Floorplan, Walk-In Closet(s), Wet Bar, Kitchen Island
Heating Forced Air
Cooling Central Air, Ceiling Fan(s)
Fireplaces Type Great Room, Single Fireplace
Fireplace true
Appliance Double Oven, Dishwasher, Refrigerator, Washer, Dryer, Microwave
Laundry Main Level
Exterior
Exterior Feature Gas Grill, Balcony
Parking Features Oversized
Garage Spaces 3.0
Fence Fenced
Community Features Pool, Park, Hiking/Biking Trails
Utilities Available Electricity Available, Cable Available
Roof Type Tile
Street Surface Paved
Handicap Access Level Lot
Porch Patio
Building
Lot Description Lawn Sprinkler System, Level
Faces Southwest
Story 2
Sewer City Sewer, Public Sewer
Water City Water
Level or Stories Two
Structure Type Other,Concrete
New Construction false
Schools
Elementary Schools Westerly Creek
Middle Schools Mcauliffe International
High Schools Northfield
School District Denver 1
Others
Senior Community false
SqFt Source Assessor
Special Listing Condition Private Owner
Virtual Tour https://youtu.be/wphhTppbVL0


Find out why customers are choosing LPT Realty to meet their real estate needs
Learn More About LPT Realty







