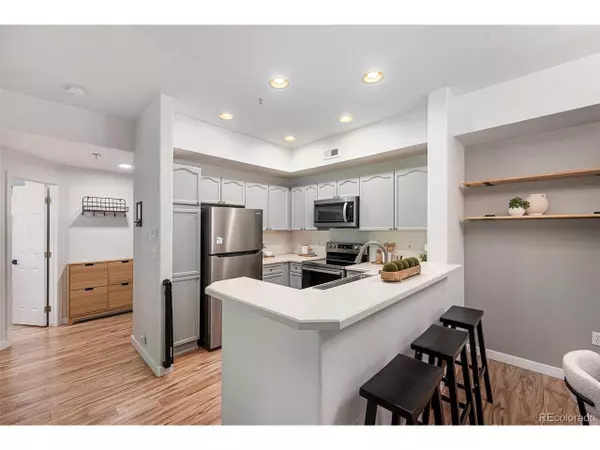
2 Beds
2 Baths
1,060 SqFt
2 Beds
2 Baths
1,060 SqFt
Key Details
Property Type Townhouse
Sub Type Attached Dwelling
Listing Status Active
Purchase Type For Sale
Square Footage 1,060 sqft
Subdivision Cay At Marina Pointe
MLS Listing ID 8553915
Style Ranch
Bedrooms 2
Full Baths 2
HOA Fees $362/mo
HOA Y/N true
Abv Grd Liv Area 1,060
Year Built 1996
Annual Tax Amount $1,933
Property Sub-Type Attached Dwelling
Source REcolorado
Property Description
The layout is super versatile, with bedrooms and baths on opposite sides-perfect if you're working from home, need a guest suite, or want a great roommate setup. Step outside to your peaceful covered porch tucked among the trees-the perfect spot for your morning coffee.
And let's talk amenities-this well-maintained community has it all: a pool, clubhouse, tennis courts, dog park, and even a basketball court/roller rink! Walkable to King Soopers, and Only 10 minutes of a drive to Trader Joes, Costco, Southwest plaza, Aspen Grove, the Botanic gardens and more!
Vacant and ready for a quick close-this one is ready for you to make it yours!
Location
State CO
County Jefferson
Community Clubhouse, Tennis Court(S), Pool, Park
Area Metro Denver
Zoning CON
Direction google maps, Building F, Second floor #27.
Rooms
Primary Bedroom Level Main
Bedroom 2 Main
Interior
Interior Features Open Floorplan, Walk-In Closet(s)
Heating Forced Air, Heat Pump
Cooling Central Air, Ceiling Fan(s)
Fireplaces Type Gas, Living Room, Single Fireplace
Fireplace true
Window Features Window Coverings,Double Pane Windows
Appliance Self Cleaning Oven, Refrigerator, Washer, Dryer, Microwave, Disposal
Exterior
Exterior Feature Balcony
Garage Spaces 2.0
Community Features Clubhouse, Tennis Court(s), Pool, Park
Roof Type Composition
Porch Patio
Building
Faces West
Story 1
Sewer City Sewer, Public Sewer
Water City Water
Level or Stories One
Structure Type Wood/Frame,Wood Siding
New Construction false
Schools
Elementary Schools Columbine Hills
Middle Schools Ken Caryl
High Schools Columbine
School District Jefferson County R-1
Others
HOA Fee Include Trash,Snow Removal,Maintenance Structure,Water/Sewer,Hazard Insurance
Senior Community false
SqFt Source Assessor
Special Listing Condition Other Owner
Virtual Tour https://www.homes.com/customer/dashboard/listings/?t=3&s=15&tab=1&dk=71l6btzm6y1sj


Find out why customers are choosing LPT Realty to meet their real estate needs
Learn More About LPT Realty







