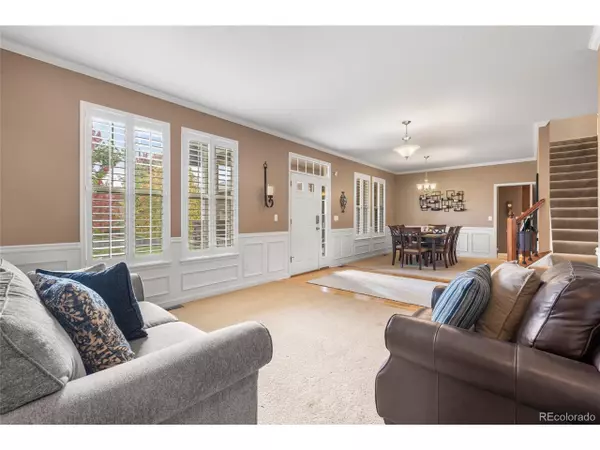
4 Beds
4 Baths
3,541 SqFt
4 Beds
4 Baths
3,541 SqFt
Key Details
Property Type Single Family Home
Sub Type Residential-Detached
Listing Status Active
Purchase Type For Sale
Square Footage 3,541 sqft
Subdivision Tallyns Reach
MLS Listing ID 3877499
Bedrooms 4
Full Baths 3
Three Quarter Bath 1
HOA Fees $118/ann
HOA Y/N true
Abv Grd Liv Area 2,804
Year Built 2003
Annual Tax Amount $5,402
Lot Size 8,712 Sqft
Acres 0.2
Property Sub-Type Residential-Detached
Source REcolorado
Property Description
The gourmet kitchen features slab granite countertops, cherry cabinets, stainless steel appliances, and hardwood floors, opening to a comfortable and functional living space.
Thoughtful upgrades throughout include a built-in entertainment center, surround sound, crown molding, wainscoting, plantation shutters, a humidifier, water softener system, and an insulated garage. Recent updates include a newer roof, newer water heater, and newer exterior paint, offering peace of mind and move-in-ready condition.
Step outside to a professionally landscaped backyard with a patio and pergola-a perfect setting for relaxing or entertaining.
Located in the award-winning Cherry Creek School District, this home offers access to trails, parks, a pool, tennis courts, and clubhouse. Close to Southlands shopping mall and major highways (E-470, I-225, I-70), just minutes from Heritage Eagle Bend and Saddle Rock Golf Courses, and easy access to Aurora Reservoir.
Don't miss the opportunity to make this exceptional home yours-schedule a showing today!
Location
State CO
County Arapahoe
Community Clubhouse, Tennis Court(S), Pool
Area Metro Denver
Rooms
Basement Full, Partially Finished, Structural Floor
Primary Bedroom Level Upper
Bedroom 2 Upper
Bedroom 3 Upper
Bedroom 4 Basement
Interior
Interior Features Study Area, Eat-in Kitchen, Pantry, Walk-In Closet(s), Kitchen Island
Heating Forced Air
Cooling Central Air, Ceiling Fan(s)
Fireplaces Type Family/Recreation Room Fireplace, Single Fireplace
Fireplace true
Window Features Window Coverings,Double Pane Windows
Appliance Self Cleaning Oven, Double Oven, Dishwasher, Refrigerator, Dryer, Microwave, Disposal
Laundry Main Level
Exterior
Exterior Feature Gas Grill
Parking Features Heated Garage
Garage Spaces 2.0
Fence Fenced
Community Features Clubhouse, Tennis Court(s), Pool
Utilities Available Natural Gas Available, Electricity Available, Cable Available
Roof Type Composition
Street Surface Paved
Porch Patio
Building
Lot Description Gutters, Lawn Sprinkler System, Cul-De-Sac, Abuts Private Open Space
Story 2
Sewer City Sewer, Public Sewer
Water City Water
Level or Stories Two
Structure Type Wood/Frame,Brick/Brick Veneer
New Construction false
Schools
Elementary Schools Coyote Hills
Middle Schools Fox Ridge
High Schools Cherokee Trail
School District Cherry Creek 5
Others
HOA Fee Include Trash
Senior Community false
SqFt Source Assessor
Special Listing Condition Private Owner


Find out why customers are choosing LPT Realty to meet their real estate needs
Learn More About LPT Realty







