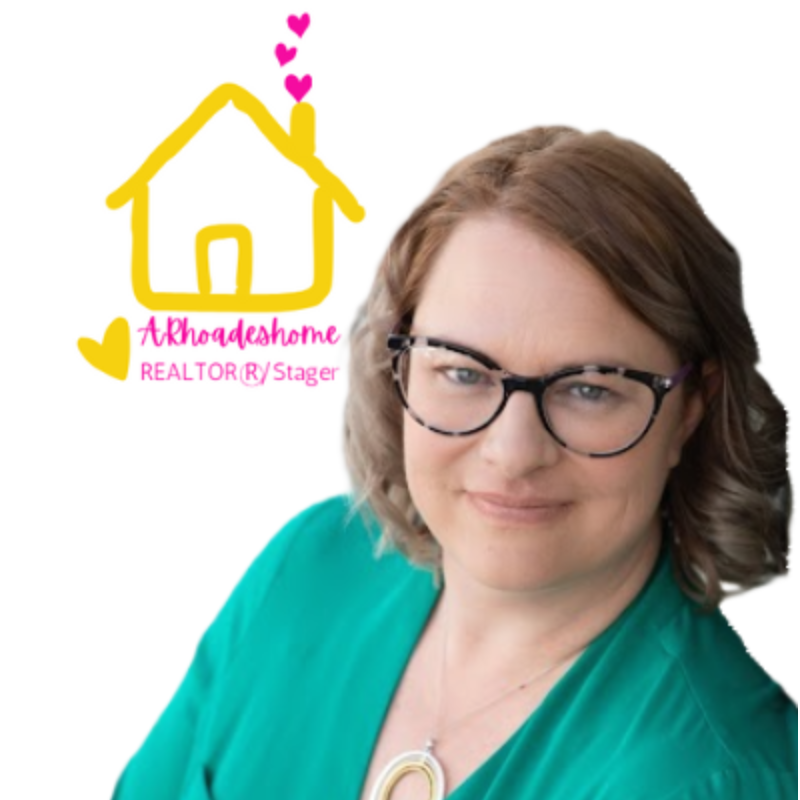
2 Beds
1 Bath
875 SqFt
2 Beds
1 Bath
875 SqFt
Key Details
Property Type Townhouse
Sub Type Attached Dwelling
Listing Status Active
Purchase Type For Sale
Square Footage 875 sqft
Subdivision Sable Cove
MLS Listing ID 2283644
Bedrooms 2
Full Baths 1
HOA Fees $273/mo
HOA Y/N true
Abv Grd Liv Area 875
Year Built 1983
Annual Tax Amount $1,335
Lot Size 435 Sqft
Acres 0.01
Property Sub-Type Attached Dwelling
Source REcolorado
Property Description
The main level primary bedroom provides convenience and comfort, while the upstairs bedroom offers privacy and flexibility for guests, an office, or a roommate. Relax in the inviting living area and cozy up by the fireplace, or unwind in the spa-inspired bathroom featuring a full steam shower head. Enjoy the ease of in-unit laundry and low monthly HOA dues.
Outside, take advantage of the community pool on sunny Colorado days and plenty of parking for you and your guests. Ideally located near shopping, dining, parks, and major commuter routes, this condo offers a perfect blend of comfort, style, and low-maintenance living.
Preferred lender is offering 1.75% credit to Buyer at closing for a community reinvestment opportunity. Preferred Bank is offering a flat $ amount credit to Buyer at closing as well.
Location
State CO
County Arapahoe
Community Pool
Area Metro Denver
Direction Unit is on the quiet side of the complex by the back sidewalk and trees
Rooms
Primary Bedroom Level Upper
Bedroom 2 Main
Interior
Heating Forced Air
Cooling Central Air
Fireplaces Type Gas, Living Room, Single Fireplace
Fireplace true
Window Features Double Pane Windows
Appliance Dishwasher, Refrigerator, Washer, Dryer, Microwave
Laundry Main Level
Exterior
Exterior Feature Balcony
Garage Spaces 2.0
Community Features Pool
Utilities Available Natural Gas Available, Electricity Available, Cable Available
Roof Type Other
Street Surface Paved
Building
Faces South
Story 2
Sewer City Sewer, Public Sewer
Water City Water
Level or Stories Two
Structure Type Wood/Frame
New Construction false
Schools
Elementary Schools Tollgate
Middle Schools Aurora Hills
High Schools Gateway
School District Adams-Arapahoe 28J
Others
HOA Fee Include Trash,Snow Removal,Water/Sewer
Senior Community false
SqFt Source Assessor
Special Listing Condition Private Owner


Find out why customers are choosing LPT Realty to meet their real estate needs
Learn More About LPT Realty







