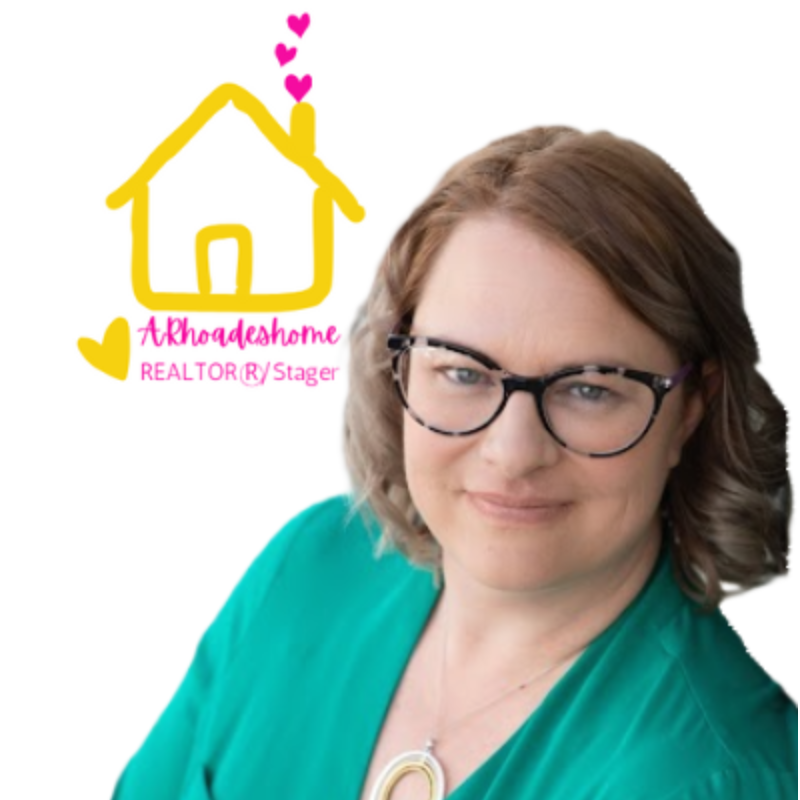
3 Beds
4 Baths
3,143 SqFt
3 Beds
4 Baths
3,143 SqFt
Key Details
Property Type Single Family Home
Sub Type Residential-Detached
Listing Status Active
Purchase Type For Sale
Square Footage 3,143 sqft
Subdivision Sundance
MLS Listing ID 2993212
Bedrooms 3
Full Baths 2
Half Baths 1
Three Quarter Bath 1
HOA Fees $125/mo
HOA Y/N true
Abv Grd Liv Area 3,143
Year Built 2003
Annual Tax Amount $5,534
Lot Size 0.260 Acres
Acres 0.26
Property Sub-Type Residential-Detached
Source REcolorado
Property Description
Situated on a large lot, on a street with two cul-de-sacs, this beautiful home backs to open space owned by the City of Longmont, offering exceptional privacy and tranquility. Enjoy breathtaking views of Union Reservoir from the new back patio and mountain vistas from the front porch, truly the best of both worlds.
Inside you will be greeted with a grand entryway, an expansive, updated kitchen that opens seamlessly to the living room, where large picture windows frame the beautiful views. You'll also find a formal dining room, inviting family room and a dedicated main-level office providing versatile spaces for work and relaxation.
Upstairs, the luxurious primary suite offers a private retreat, with a sitting area and a five-piece bath with separate double sinks, soaking tub and shower as well as a large walk in closet. Two additional bedrooms, two bathrooms and a versatile loft space provide room for everyone to work, relax and unwind.
The large unfinished basement presents endless possibilities for future customization, whether you envision a home gym, theater or additional living space.
Located near Calkins Reservoir, Jim Hamm Nature Area and Ute Creek Golf Course, with convenient access to shopping and dining, this home perfectly blends comfort, scenery, and Colorado living at its finest!
Location
State CO
County Boulder
Community Clubhouse, Pool
Area Longmont
Rooms
Basement Unfinished
Primary Bedroom Level Upper
Master Bedroom 16x24
Bedroom 2 Upper 15x14
Bedroom 3 Upper 12x15
Interior
Interior Features Study Area, Eat-in Kitchen, Cathedral/Vaulted Ceilings, Open Floorplan, Pantry, Walk-In Closet(s), Kitchen Island
Heating Forced Air
Cooling Central Air, Ceiling Fan(s)
Fireplaces Type Gas, Family/Recreation Room Fireplace, Single Fireplace
Fireplace true
Appliance Double Oven, Dishwasher, Refrigerator, Washer, Dryer, Microwave, Disposal
Laundry Main Level
Exterior
Garage Spaces 3.0
Fence Fenced
Community Features Clubhouse, Pool
View Mountain(s), Water
Roof Type Composition
Street Surface Paved
Handicap Access Level Lot
Porch Patio, Deck
Building
Lot Description Gutters, Lawn Sprinkler System, Cul-De-Sac, Level, Abuts Public Open Space
Faces West
Story 2
Sewer City Sewer, Public Sewer
Water City Water
Level or Stories Two
Structure Type Wood/Frame
New Construction false
Schools
Elementary Schools Fall River
Middle Schools Trail Ridge
High Schools Skyline
School District St. Vrain Valley Re-1J
Others
Senior Community false
SqFt Source Assessor
Special Listing Condition Private Owner
Virtual Tour https://www.zillow.com/view-imx/c2b6d277-5dec-4846-b5cc-0ea27a43ed91?setAttribution=mls&wl=true&initialViewType=pano


Find out why customers are choosing LPT Realty to meet their real estate needs
Learn More About LPT Realty







