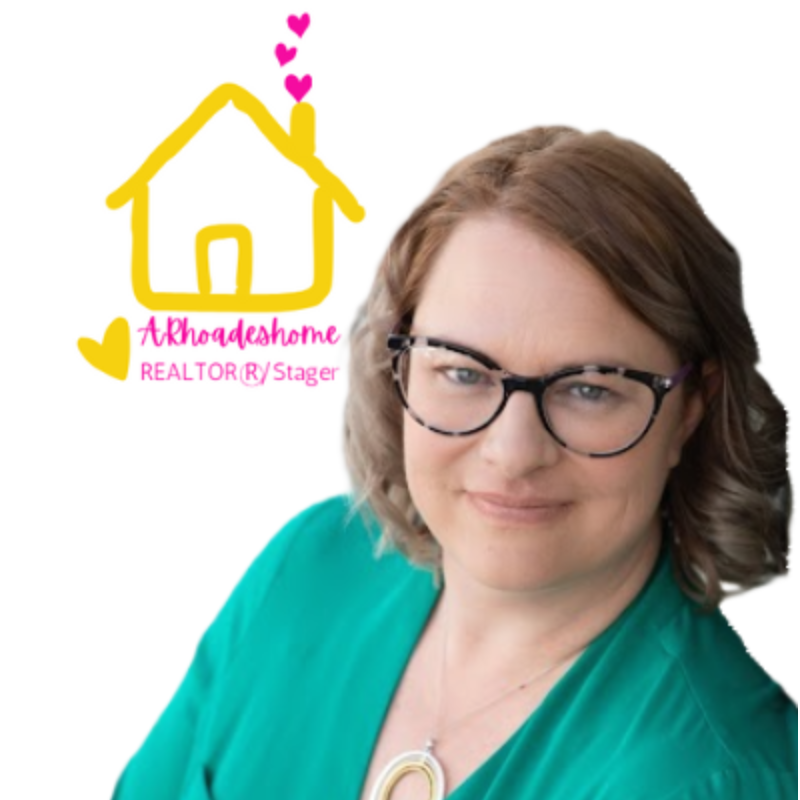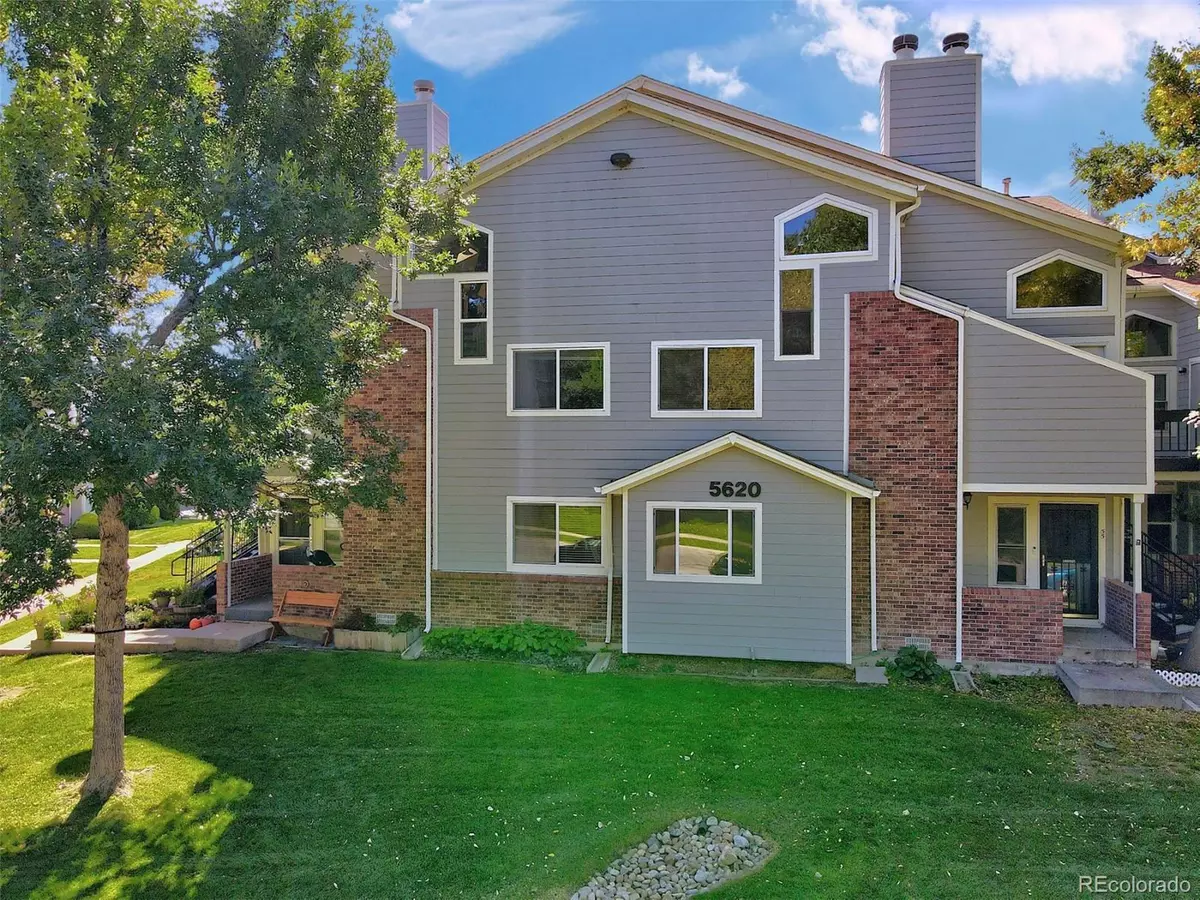
2 Beds
1 Bath
943 SqFt
2 Beds
1 Bath
943 SqFt
Key Details
Property Type Townhouse
Sub Type Attached Dwelling
Listing Status Active
Purchase Type For Sale
Square Footage 943 sqft
Subdivision Arbor Pointe Condos
MLS Listing ID 5592795
Style Contemporary/Modern,Ranch
Bedrooms 2
Full Baths 1
HOA Fees $417/mo
HOA Y/N true
Abv Grd Liv Area 943
Year Built 1983
Annual Tax Amount $1,418
Property Sub-Type Attached Dwelling
Source REcolorado
Property Description
Location
State CO
County Jefferson
Community Clubhouse, Tennis Court(S), Hot Tub, Pool, Playground, Park
Area Metro Denver
Zoning PUD-R
Direction See GPS Driving Directions
Rooms
Primary Bedroom Level Main
Master Bedroom 12x11
Bedroom 2 Main 12x10
Interior
Interior Features Cathedral/Vaulted Ceilings, Pantry, Walk-In Closet(s), Loft
Heating Forced Air, Wood Stove
Cooling Central Air
Fireplaces Type Living Room, Single Fireplace
Fireplace true
Window Features Skylight(s),Double Pane Windows
Appliance Dishwasher, Refrigerator, Washer, Dryer, Microwave, Disposal
Exterior
Exterior Feature Balcony, Tennis Court(s)
Garage Spaces 2.0
Community Features Clubhouse, Tennis Court(s), Hot Tub, Pool, Playground, Park
Utilities Available Natural Gas Available, Electricity Available, Cable Available
View Mountain(s)
Roof Type Composition,Fiberglass
Street Surface Paved
Porch Deck
Building
Lot Description Gutters
Faces North
Story 1
Sewer City Sewer, Public Sewer
Water City Water
Level or Stories One
Structure Type Wood/Frame,Brick/Brick Veneer
New Construction false
Schools
Elementary Schools Little
Middle Schools Pomona
High Schools Pomona
School District Jefferson County R-1
Others
HOA Fee Include Trash,Snow Removal,Water/Sewer
Senior Community false
SqFt Source Assessor
Special Listing Condition Real Estate Owned, Other Owner


Find out why customers are choosing LPT Realty to meet their real estate needs
Learn More About LPT Realty







