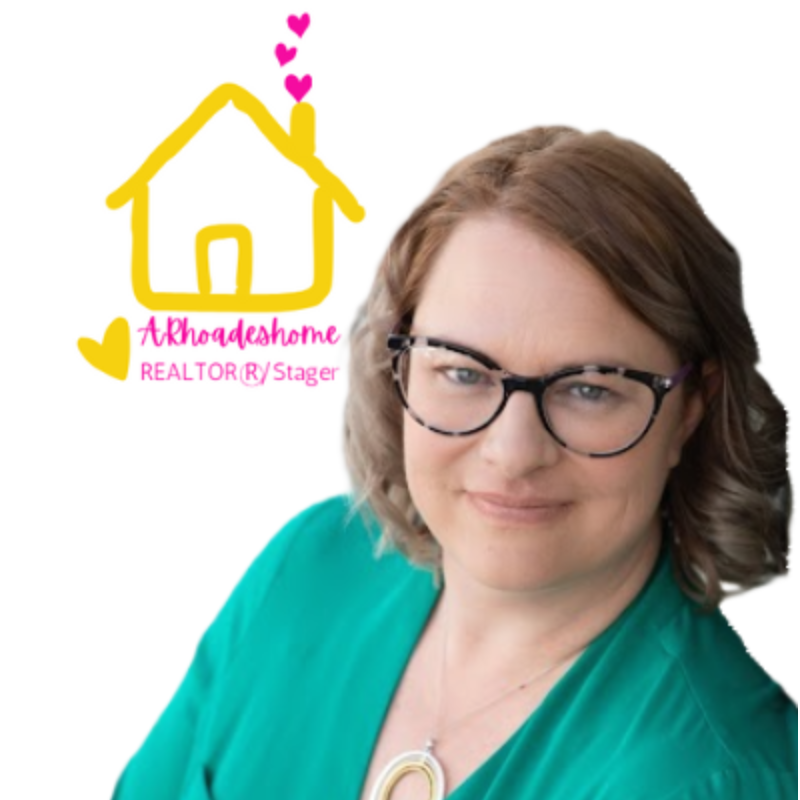
4 Beds
4 Baths
2,491 SqFt
4 Beds
4 Baths
2,491 SqFt
Key Details
Property Type Single Family Home
Sub Type Residential-Detached
Listing Status Active
Purchase Type For Sale
Square Footage 2,491 sqft
Subdivision Overland Hills
MLS Listing ID 2211284
Style A-Frame
Bedrooms 4
Full Baths 2
Half Baths 1
Three Quarter Bath 1
HOA Y/N false
Abv Grd Liv Area 1,870
Year Built 1997
Annual Tax Amount $3,911
Lot Size 9,147 Sqft
Acres 0.21
Property Sub-Type Residential-Detached
Source REcolorado
Property Description
This spacious 4 Bedroom/3.5 Bathroom residence features a 2-car attached garage and a host of thoughtful upgrades throughout. The exterior boasts a professionally installed irrigation system (front, back, and drip), 6" gutters, a newer roof, updated sidewalk, a solar-powered shed, low-maintenance turf in the backyard, and even a private basketball court. Additional side parking is perfect for your RV, trailer, or extra vehicles!
Step inside to discover a warm and inviting interior with recent updates including new toilets, fresh carpet in the basement, and stylish bathroom floors and faucets. The finished basement adds a bedroom and bathroom, offering flexible living space. Comfort is key with a newer furnace, A/C, and attic fan, plus upgraded paddle light switches throughout the home! Enjoy the luxury of a private tanning bed right at home - perfect for maintaining that sun-kissed glow year-round without ever leaving the house!
Located in a quiet and established neighborhood that boasts a vibrant community atmosphere, this home backs to open space and the Fulton Ditch Trail; offering direct access to a peaceful walking and biking path - perfect for morning jogs and evening strolls! Nearby, you'll find schools, beautiful parks, shopping, and dining options, all while enjoying the peace of suburban living with easy access to Denver businesses & nightlife, as well as a 25 minute commute to DIA.
This move-in ready gem is a rare find - don't miss the chance to make it YOURS!
Location
State CO
County Adams
Area Metro Denver
Direction Please use your preferences GPS Navigation App.
Rooms
Other Rooms Outbuildings
Basement Partially Finished, Built-In Radon, Radon Test Available, Sump Pump
Primary Bedroom Level Upper
Bedroom 2 Basement
Bedroom 3 Upper
Bedroom 4 Upper
Interior
Interior Features Cathedral/Vaulted Ceilings, Open Floorplan, Pantry
Heating Forced Air
Cooling Central Air, Ceiling Fan(s), Attic Fan
Fireplaces Type Living Room, Single Fireplace
Fireplace true
Window Features Window Coverings,Double Pane Windows
Appliance Self Cleaning Oven, Dishwasher, Refrigerator, Microwave, Disposal
Laundry Lower Level
Exterior
Garage Spaces 2.0
Fence Partial
Utilities Available Electricity Available, Cable Available
Roof Type Fiberglass
Street Surface Paved
Porch Patio, Deck
Building
Lot Description Gutters, Lawn Sprinkler System, Abuts Private Open Space
Faces West
Story 3
Sewer City Sewer, Public Sewer
Water City Water
Level or Stories Tri-Level
Structure Type Wood/Frame,Brick/Brick Veneer,Vinyl Siding,Concrete
New Construction false
Schools
Elementary Schools Northeast
Middle Schools Overland Trail
High Schools Brighton
School District School District 27-J
Others
Senior Community false
SqFt Source Assessor
Special Listing Condition Private Owner
Virtual Tour https://next-door-photos.vr-360-tour.com/e/RrcBmgUyfho/e?accessibility=false&dimensions=false&hidelive=true&share_button=false&t_3d_model_dimensions=false


Find out why customers are choosing LPT Realty to meet their real estate needs
Learn More About LPT Realty







