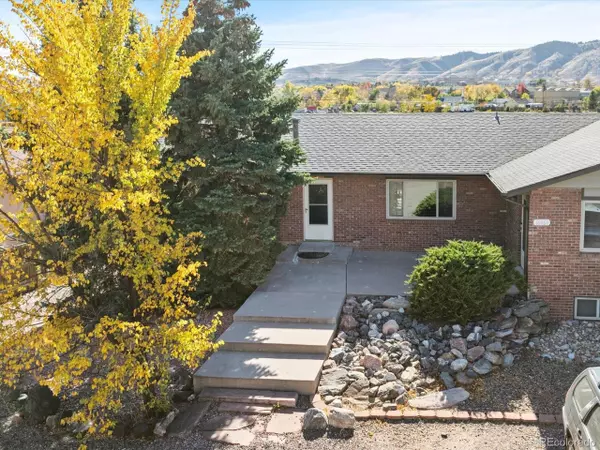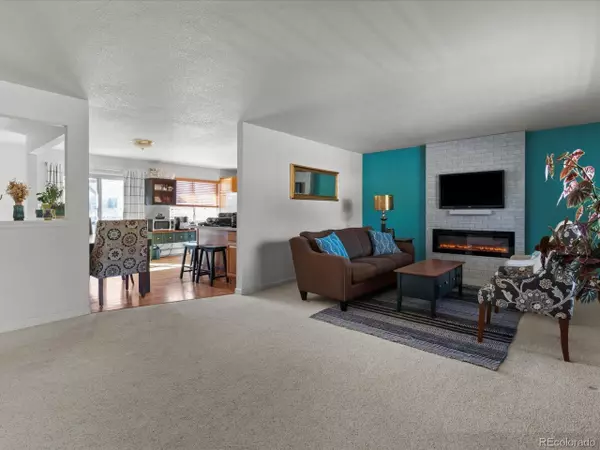
3 Beds
3 Baths
2,194 SqFt
3 Beds
3 Baths
2,194 SqFt
Key Details
Property Type Townhouse
Sub Type Attached Dwelling
Listing Status Active
Purchase Type For Sale
Square Footage 2,194 sqft
Subdivision Bergh Sub
MLS Listing ID 6922533
Bedrooms 3
Full Baths 2
Three Quarter Bath 1
HOA Y/N false
Abv Grd Liv Area 1,260
Year Built 1971
Annual Tax Amount $3,112
Lot Size 5,227 Sqft
Acres 0.12
Property Sub-Type Attached Dwelling
Source REcolorado
Property Description
This move-in-ready 3-bedroom, 3-bath residence offers over 2,000 finished square feet of comfortable and versatile living space. The open main-level layout features a large living area, a spacious kitchen, room for a dinner table, and seamless flow to a large deck-perfect for entertaining or relaxing outdoors. The roof and deck were done in 2021. In 2023 the main sewer line was replaced and a radon mitigation system was installed.
Enjoy the ease of main-level living paired with a fully finished lower level, ideal for a family room, guest suite, and/or home office. The primary suite provides comfort and privacy, while the additional bedrooms and functional floor plan offers flexibility for any lifestyle.
Nestled in Golden's Bergh Subdivision, this home sits just moments from South Table Mountain Park, where miles of hiking and biking trails await. You're also just minutes from many Golden's shops, restaurants, and breweries, with quick access to I-70, Highway 6, and the light rail, making commutes to the city and mountain getaways effortless.
With its prime location, functional layout, and warm, inviting style, this townhome perfectly captures the Colorado lifestyle-where outdoor adventure meets modern convenience.
Location
State CO
County Jefferson
Area Metro Denver
Zoning R-2
Direction From I-70 & Colfax Ave (US-40): Head west on Colfax Ave (US-40 W) toward Golden. Turn right onto Moss Street (you'll see a Sinclair gas station near the corner). Continue straight, then turn left onto W 14th Place. Follow W 14th Place - 16858 W 14th Place will be on your right-hand side.
Rooms
Basement Built-In Radon
Primary Bedroom Level Main
Bedroom 2 Main
Bedroom 3 Main
Interior
Interior Features Eat-in Kitchen
Heating Forced Air
Cooling Evaporative Cooling
Fireplaces Type Electric, Living Room
Fireplace true
Appliance Self Cleaning Oven, Dishwasher, Refrigerator, Washer, Dryer, Microwave, Disposal
Exterior
Parking Features Oversized
Garage Spaces 1.0
Fence Partial
Utilities Available Natural Gas Available, Electricity Available, Cable Available
View Mountain(s), Foothills View
Roof Type Fiberglass
Street Surface Dirt,Gravel
Porch Deck
Building
Lot Description Abuts Public Open Space
Story 2
Sewer City Sewer, Public Sewer
Level or Stories Two
Structure Type Wood/Frame
New Construction false
Schools
Elementary Schools Shelton
Middle Schools Bell
High Schools Golden
School District Jefferson County R-1
Others
Senior Community false
SqFt Source Assessor
Special Listing Condition Private Owner
Virtual Tour https://my.matterport.com/show/?m=DJTkFoytYnq


Find out why customers are choosing LPT Realty to meet their real estate needs
Learn More About LPT Realty







