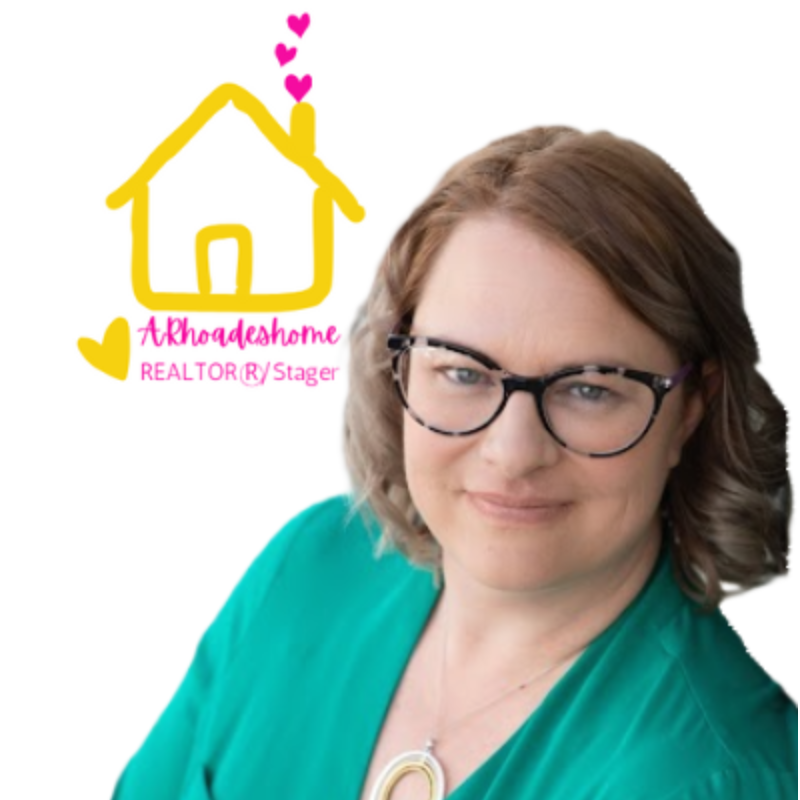
4 Beds
3 Baths
2,613 SqFt
4 Beds
3 Baths
2,613 SqFt
Open House
Sun Oct 26, 11:00am - 1:00pm
Key Details
Property Type Single Family Home
Sub Type Residential-Detached
Listing Status Active
Purchase Type For Sale
Square Footage 2,613 sqft
Subdivision Reunion
MLS Listing ID 8795547
Style Ranch
Bedrooms 4
Full Baths 2
Three Quarter Bath 1
HOA Fees $110/qua
HOA Y/N true
Abv Grd Liv Area 1,498
Year Built 2021
Annual Tax Amount $7,254
Lot Size 5,227 Sqft
Acres 0.12
Property Sub-Type Residential-Detached
Source REcolorado
Property Description
Location
State CO
County Adams
Community Clubhouse, Pool, Playground, Fitness Center, Park, Hiking/Biking Trails
Area Metro Denver
Rooms
Basement Partially Finished, Sump Pump
Primary Bedroom Level Main
Master Bedroom 14x16
Bedroom 2 Basement 13x14
Bedroom 3 Basement 13x12
Bedroom 4 Main 10x15
Interior
Interior Features Eat-in Kitchen, Open Floorplan, Pantry, Walk-In Closet(s), Kitchen Island
Heating Forced Air
Cooling Central Air
Fireplaces Type Electric, Family/Recreation Room Fireplace, Single Fireplace
Fireplace true
Window Features Double Pane Windows
Appliance Dishwasher, Refrigerator, Washer, Dryer, Microwave, Disposal
Laundry Main Level
Exterior
Garage Spaces 2.0
Fence Fenced
Community Features Clubhouse, Pool, Playground, Fitness Center, Park, Hiking/Biking Trails
Roof Type Composition
Porch Patio
Building
Lot Description Abuts Private Open Space
Story 1
Sewer City Sewer, Public Sewer
Water City Water
Level or Stories One
Structure Type Wood/Frame,Vinyl Siding
New Construction false
Schools
Elementary Schools Reunion
Middle Schools Otho Stuart
High Schools Prairie View
School District School District 27-J
Others
HOA Fee Include Snow Removal
Senior Community false
SqFt Source Assessor
Special Listing Condition Private Owner
Virtual Tour https://www.zillow.com/view-imx/47980bba-e400-47e1-8045-fb6fe689bb2c?setAttribution=mls&wl=true&initialViewType=pano


Find out why customers are choosing LPT Realty to meet their real estate needs
Learn More About LPT Realty


