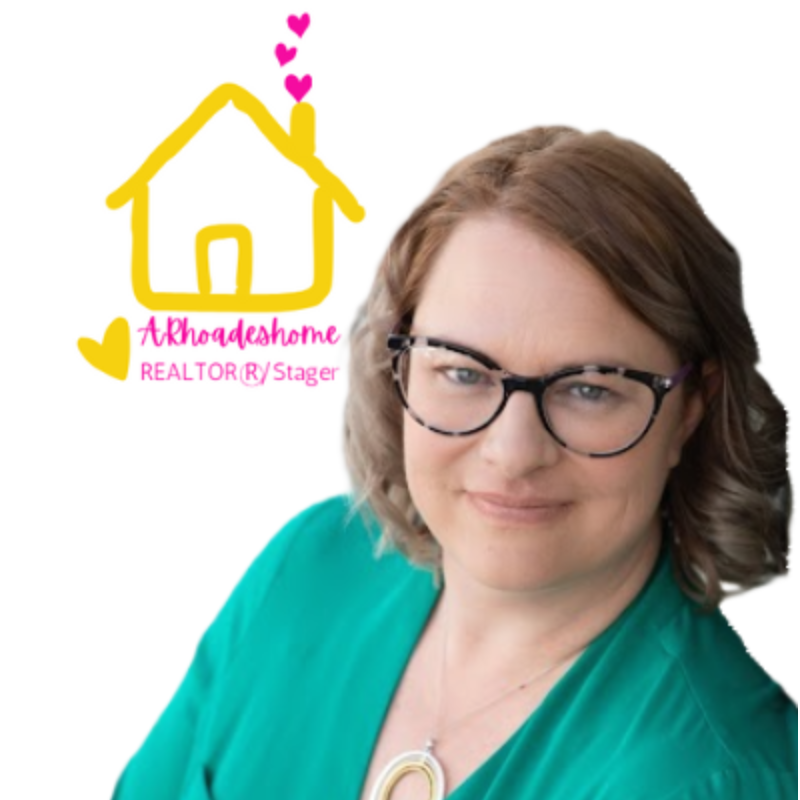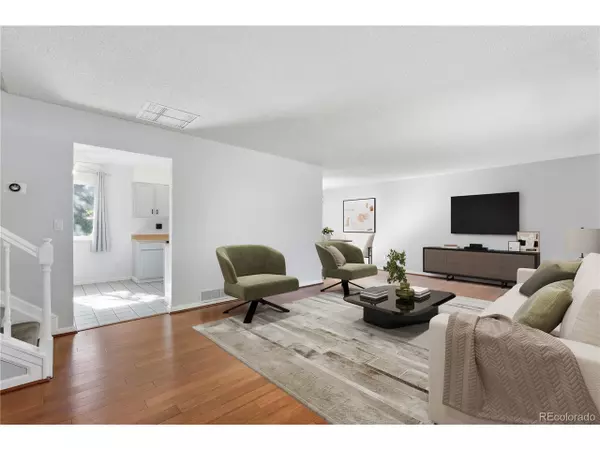
3 Beds
3 Baths
2,359 SqFt
3 Beds
3 Baths
2,359 SqFt
Open House
Sun Oct 26, 3:00pm - 5:00pm
Key Details
Property Type Single Family Home
Sub Type Residential-Detached
Listing Status Active
Purchase Type For Sale
Square Footage 2,359 sqft
Subdivision Aurora Highlands Sub 2Nd Flg
MLS Listing ID 3191885
Bedrooms 3
Full Baths 1
Half Baths 1
Three Quarter Bath 1
HOA Y/N false
Abv Grd Liv Area 1,824
Year Built 1978
Annual Tax Amount $3,131
Lot Size 8,712 Sqft
Acres 0.2
Property Sub-Type Residential-Detached
Source REcolorado
Property Description
Step into a bright and welcoming living room that flows naturally into an open eat-in kitchen, complete with stainless-steel appliances, a breakfast nook, and an easy layout ideal for everyday living. Upstairs, you'll find a comfortable primary suite with a large walk-in closet and full bath, plus two additional bedrooms and another full bath - offering space for everyone.
The finished basement expands your options for entertaining, relaxing, or working from home - complete with a bar area and ample storage. Outside, enjoy a covered patio overlooking a spacious fenced backyard with mature trees and plenty of room for outdoor gatherings, play, or simply unwinding.
An oversized two-car garage and extended driveway offer plenty of parking for guests, RVs, or recreational vehicles. With its great location, versatile floor plan, and large lot, this home provides both comfort and potential for your personal touch.
Location
State CO
County Arapahoe
Area Metro Denver
Rooms
Basement Partially Finished
Primary Bedroom Level Upper
Bedroom 2 Upper
Bedroom 3 Upper
Interior
Interior Features Walk-In Closet(s)
Heating Forced Air
Cooling Central Air, Ceiling Fan(s)
Fireplaces Type Family/Recreation Room Fireplace
Fireplace true
Laundry Lower Level
Exterior
Garage Spaces 2.0
Roof Type Other
Handicap Access Level Lot
Building
Lot Description Cul-De-Sac, Level
Story 3
Sewer City Sewer, Public Sewer
Level or Stories Tri-Level
Structure Type Wood Siding
New Construction false
Schools
Elementary Schools Vassar
Middle Schools Mrachek
High Schools Rangeview
School District Adams-Arapahoe 28J
Others
Senior Community false
SqFt Source Assessor
Special Listing Condition Private Owner


Find out why customers are choosing LPT Realty to meet their real estate needs
Learn More About LPT Realty







