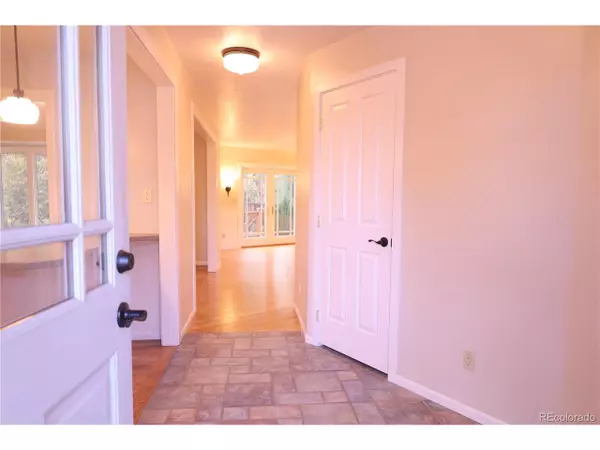
4 Beds
2 Baths
2,235 SqFt
4 Beds
2 Baths
2,235 SqFt
Key Details
Property Type Single Family Home
Sub Type Residential-Detached
Listing Status Active
Purchase Type For Sale
Square Footage 2,235 sqft
Subdivision Briarwood Hills
MLS Listing ID 2691027
Bedrooms 4
Full Baths 2
HOA Y/N false
Abv Grd Liv Area 2,235
Year Built 1962
Annual Tax Amount $2,717
Lot Size 9,583 Sqft
Acres 0.22
Property Sub-Type Residential-Detached
Source REcolorado
Property Description
Welcome to this well-maintained four-bedroom, two-bath bi-level home located in a quiet, established neighborhood. The upper level features beautiful hardwood floors throughout and a bright, open layout that flows from the living area into a large dining room addition filled with natural light-perfect for gatherings and everyday living. The dining room provides direct access to the back deck, complete with a retractable awning for comfortable outdoor enjoyment. The kitchen is thoughtfully designed with two lazy Susans in the corner cabinets, roll-out shelving, and a built-in spice rack, offering both functionality and convenience for the home chef. A convenient mudroom connects the home to the two-car garage, providing extra storage and a practical transition space for busy days. The walkout garden-level basement includes two additional bedrooms with egress windows, a full bath, and a generous family room offering flexible living space. The laundry area enjoys plenty of natural light, and the home is equipped with a Navien tankless inline water heater for energy-efficient comfort. The two-car garage with an additional workshop area provides ample room for projects and storage. Thoughtfully designed with both comfort and functionality in mind, this home offers a warm and welcoming atmosphere in a peaceful setting.
Location
State CO
County Jefferson
Community Playground
Area Metro Denver
Rooms
Other Rooms Outbuildings
Basement Partially Finished, Walk-Out Access
Primary Bedroom Level Upper
Master Bedroom 15x12
Bedroom 2 Lower 15x11
Bedroom 3 Lower 11x10
Bedroom 4 Upper 12x9
Interior
Heating Forced Air
Cooling Central Air, Ceiling Fan(s)
Window Features Bay Window(s),Double Pane Windows
Appliance Refrigerator, Microwave, Disposal
Laundry Lower Level
Exterior
Garage Spaces 2.0
Community Features Playground
Roof Type Fiberglass
Porch Deck
Building
Lot Description Gutters, Lawn Sprinkler System
Story 2
Sewer City Sewer, Public Sewer
Water City Water
Level or Stories Bi-Level
Structure Type Wood/Frame,Concrete
New Construction false
Schools
Elementary Schools Belmar
Middle Schools Creighton
High Schools Lakewood
School District Jefferson County R-1
Others
Senior Community false
SqFt Source Other
Special Listing Condition Private Owner


Find out why customers are choosing LPT Realty to meet their real estate needs
Learn More About LPT Realty







