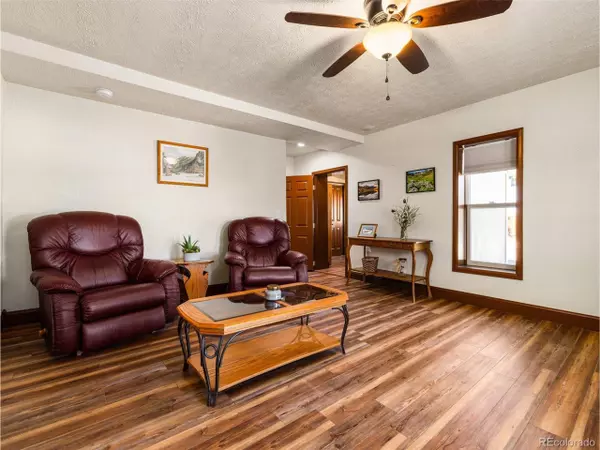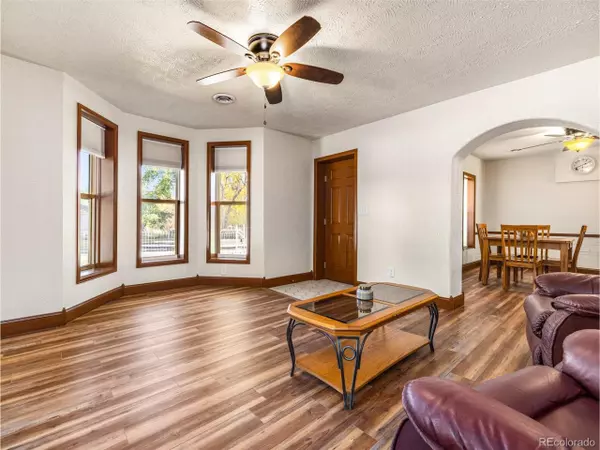
3 Beds
2 Baths
1,472 SqFt
3 Beds
2 Baths
1,472 SqFt
Key Details
Property Type Single Family Home
Sub Type Residential-Detached
Listing Status Active
Purchase Type For Sale
Square Footage 1,472 sqft
MLS Listing ID 7635846
Style Ranch
Bedrooms 3
Full Baths 1
Three Quarter Bath 1
HOA Y/N false
Abv Grd Liv Area 1,472
Year Built 1898
Annual Tax Amount $1,958
Lot Size 0.370 Acres
Acres 0.37
Property Sub-Type Residential-Detached
Source REcolorado
Property Description
Welcome to this beautifully updated 3 bed, 2 bath rancher nestled in a quiet, spacious neighborhood. Set on nearly 3 city lots, this move-in-ready home features recently updated flooring, electrical, plumbing, and a newer roof. The stylish kitchen includes Thomasville cabinetry, new appliances, a gas stove, large island, and a breakfast bar-perfect for casual meals or morning coffee. The bright, open living room with bay window offers a warm and welcoming space for relaxing or entertaining.
A second detached building adds incredible flexibility, featuring a single-car garage, a single-space carport, and a 380 sq ft workshop filled with natural light-ideal for hobbies, storage, or a home-based business. The backyard is mostly fenced and offers RV parking and features a newer sprinkler system. With 5 water shares included and approval for an additional dwelling, this property offers comfort, versatility, and future potential.
If its location you're after this home is for you. This property is conveniently located in walking distance to Historic Downtown Canon City. With Centennial Park down the street and the Riverwalk around the corner, this property makes the perfect place to relax and get comfortable. Why buy a house when you can buy a home?
Come see everything this unique property has to offer!
Location
State CO
County Fremont
Area Out Of Area
Direction Headed west on Hwy 50, take a left up s 9th St, take a right onto Griffin. Property is on South side of street, driveway runs along train tracks.
Rooms
Other Rooms Outbuildings
Primary Bedroom Level Main
Bedroom 2 Main
Bedroom 3 Main
Interior
Interior Features Pantry, Walk-In Closet(s), Kitchen Island
Heating Forced Air
Cooling Ceiling Fan(s)
Window Features Window Coverings,Bay Window(s)
Appliance Dishwasher, Refrigerator, Washer, Dryer, Microwave
Laundry Main Level
Exterior
Garage Spaces 1.0
Fence Fenced
Utilities Available Natural Gas Available, Electricity Available
Roof Type Composition
Street Surface Gravel
Handicap Access Level Lot, No Stairs
Porch Patio
Building
Lot Description Gutters, Lawn Sprinkler System, Level
Story 1
Sewer City Sewer, Public Sewer
Level or Stories One
Structure Type Wood/Frame,Wood Siding
New Construction false
Schools
Elementary Schools Mckinley
Middle Schools Canon City
High Schools Canon City
School District Canon City Re-1
Others
Senior Community false
SqFt Source Assessor
Special Listing Condition Private Owner


Find out why customers are choosing LPT Realty to meet their real estate needs
Learn More About LPT Realty







