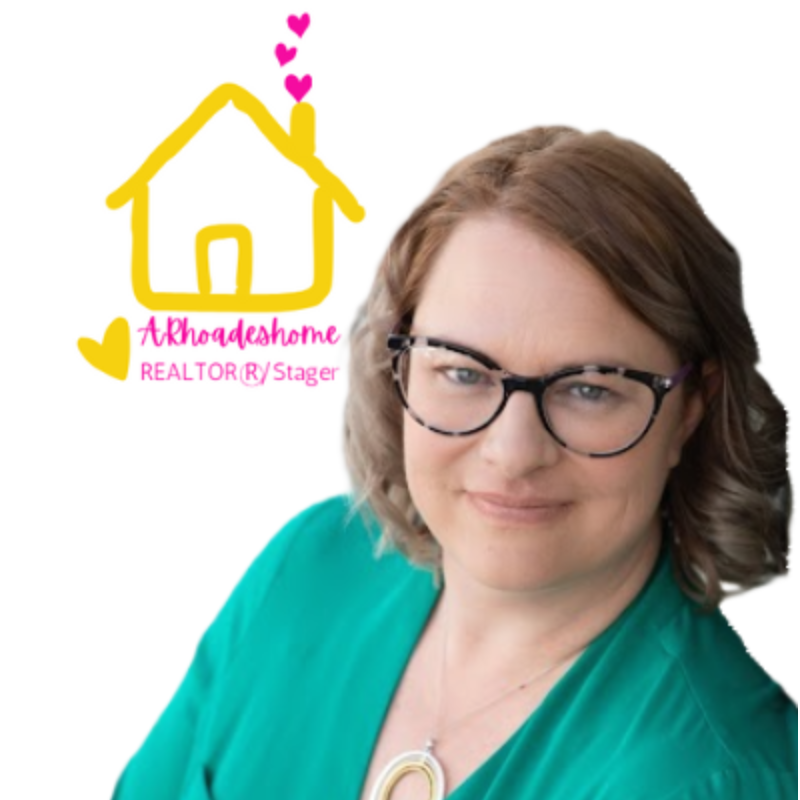
2 Beds
2 Baths
1,037 SqFt
2 Beds
2 Baths
1,037 SqFt
Open House
Sun Oct 26, 11:00am - 1:00pm
Key Details
Property Type Townhouse
Sub Type Attached Dwelling
Listing Status Active
Purchase Type For Sale
Square Footage 1,037 sqft
Subdivision Savannah
MLS Listing ID 7080851
Style Contemporary/Modern,Ranch
Bedrooms 2
Full Baths 2
HOA Fees $369/mo
HOA Y/N true
Abv Grd Liv Area 1,037
Year Built 2004
Annual Tax Amount $2,102
Lot Size 435 Sqft
Acres 0.01
Property Sub-Type Attached Dwelling
Source REcolorado
Property Description
Location
State CO
County Arapahoe
Community Clubhouse, Pool
Area Metro Denver
Direction From Jordan Rd & Arapahoe Rd. Head southeast on S Jordan Rd, Turn left onto E Jamison Dr. The property will be on the left.
Rooms
Primary Bedroom Level Main
Master Bedroom 13x12
Bedroom 2 Main 11x11
Interior
Interior Features Eat-in Kitchen, Open Floorplan, Pantry, Walk-In Closet(s)
Heating Forced Air
Cooling Central Air
Fireplaces Type Gas Logs Included, Living Room, Single Fireplace
Fireplace true
Appliance Dishwasher, Refrigerator, Washer, Dryer, Microwave, Disposal
Laundry Main Level
Exterior
Exterior Feature Balcony
Garage Spaces 1.0
Community Features Clubhouse, Pool
Utilities Available Natural Gas Available, Electricity Available, Cable Available
Roof Type Composition
Street Surface Paved
Handicap Access No Stairs
Building
Lot Description Gutters
Story 1
Sewer City Sewer, Public Sewer
Water City Water
Level or Stories One
Structure Type Wood/Frame,Brick/Brick Veneer,Wood Siding
New Construction false
Schools
Elementary Schools Red Hawk Ridge
Middle Schools Liberty
High Schools Grandview
School District Cherry Creek 5
Others
HOA Fee Include Trash,Maintenance Structure,Water/Sewer
Senior Community false
SqFt Source Assessor
Special Listing Condition Private Owner
Virtual Tour https://www.zillow.com/view-imx/ede52537-c0af-43d7-86e8-f102f0ae3972?setAttribution=mls&wl=true&initialViewType=pano


Find out why customers are choosing LPT Realty to meet their real estate needs
Learn More About LPT Realty







