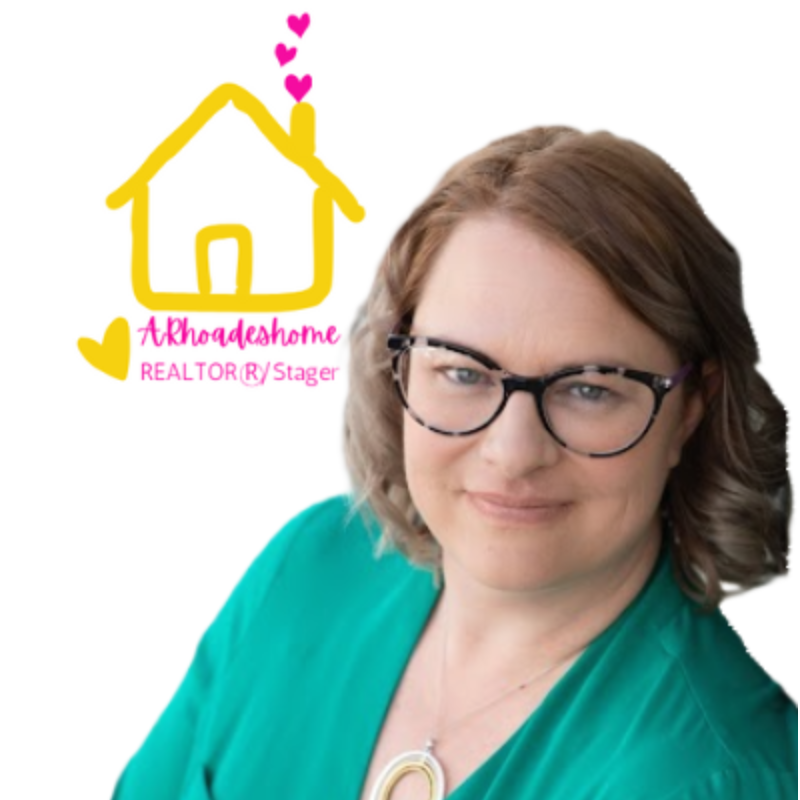
3 Beds
2 Baths
3 Beds
2 Baths
Key Details
Property Type Manufactured Home
Sub Type Mobile/Manufactured w/o Land
Listing Status Active
Purchase Type For Sale
Subdivision Harmony Village
MLS Listing ID 6607
Bedrooms 3
Full Baths 2
HOA Y/N false
Year Built 2009
Annual Tax Amount $95
Property Sub-Type Mobile/Manufactured w/o Land
Source IRES MLS
Property Description
Location
State CO
County Larimer
Area Fort Collins
Direction Take a picture of the park map at the entrance, and follow the right side north into the park. Unit 191
Rooms
Other Rooms Storage
Master Bedroom 14x11
Bedroom 2 14x11
Bedroom 3 12x11
Kitchen Luxury Vinyl Floor
Interior
Interior Features High Speed Internet, Eat-in Kitchen, Open Floorplan, Split Bedroom Floor Plan
Heating Forced Air
Cooling Central Air, Ceiling Fan(s)
Appliance Gas Range/Oven, Dishwasher, Refrigerator, Microwave, Disposal
Laundry Washer/Dryer Hookups
Exterior
Utilities Available Natural Gas Available, Electricity Available, Cable Available
Roof Type Composition
Building
Lot Description Cul-De-Sac
Sewer City Sewer
Water City Water, Harmony Village
Structure Type Composition Siding
Others
Senior Community false
Special Listing Condition Private Owner


Find out why customers are choosing LPT Realty to meet their real estate needs
Learn More About LPT Realty







