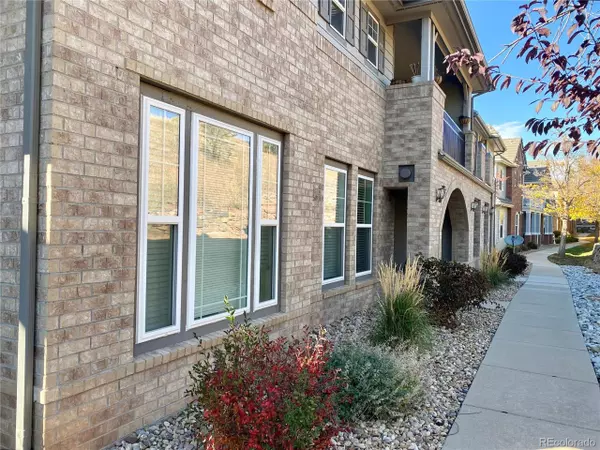
2 Beds
2 Baths
1,077 SqFt
2 Beds
2 Baths
1,077 SqFt
Key Details
Property Type Townhouse
Sub Type Attached Dwelling
Listing Status Active
Purchase Type For Sale
Square Footage 1,077 sqft
Subdivision Prairie Ridge
MLS Listing ID 2116369
Style Contemporary/Modern,Ranch
Bedrooms 2
Full Baths 1
Three Quarter Bath 1
HOA Fees $283/mo
HOA Y/N true
Abv Grd Liv Area 1,077
Year Built 2002
Annual Tax Amount $2,407
Lot Size 1,306 Sqft
Acres 0.03
Property Sub-Type Attached Dwelling
Source REcolorado
Property Description
This beautiful ranch-style, end-unit home offers the perfect blend of comfort and convenience with no stairs to climb and an attached 2-car tandem garage providing direct access to your home.
Step onto your private patio overlooking open space and rolling hills-a peaceful spot to enjoy morning coffee or evening sunsets. Inside, you're greeted by an open-concept layout featuring a spacious family room with 9' ceilings, a cozy gas fireplace, ceiling fan, and laminate wood flooring throughout.
The kitchen boasts 42" oak cabinets, stainless steel appliances, laminate countertops, and recessed lighting-perfectly positioned to overlook both the family and dining areas, making entertaining effortless.
The primary bedroom suite offers comfort and privacy with its own bathroom, charming arched details, and generous closet space. The second bedroom sits next to a full guest bath, ideal for visitors or a home office. A separate laundry room conveniently connects to the garage for easy everyday living.
Enjoy all the community amenities, including a clubhouse, playground, and pool-plus nearby restaurants, parks, trails, and Southlands Mall just minutes away.
This low-maintenance, main-floor home truly has it all-no stairs, an attached garage, and serene surroundings. Don't miss your chance to make it yours-schedule your private tour today!
Location
State CO
County Arapahoe
Community Clubhouse, Pool
Area Metro Denver
Rooms
Primary Bedroom Level Main
Bedroom 2 Main
Interior
Heating Forced Air
Cooling Central Air, Ceiling Fan(s)
Fireplaces Type Living Room, Single Fireplace
Fireplace true
Window Features Window Coverings,Double Pane Windows
Appliance Dishwasher, Refrigerator, Washer, Dryer, Microwave, Disposal
Laundry Main Level
Exterior
Parking Features Tandem
Garage Spaces 2.0
Community Features Clubhouse, Pool
Utilities Available Electricity Available, Cable Available
Roof Type Fiberglass
Street Surface Paved
Handicap Access No Stairs
Porch Patio
Building
Faces East
Story 1
Foundation Slab
Sewer City Sewer, Public Sewer
Water City Water
Level or Stories One
Structure Type Wood/Frame,Brick/Brick Veneer
New Construction false
Schools
Elementary Schools Creekside
Middle Schools Liberty
High Schools Cherokee Trail
School District Cherry Creek 5
Others
HOA Fee Include Trash,Snow Removal,Maintenance Structure,Water/Sewer
Senior Community false
SqFt Source Assessor
Special Listing Condition Private Owner


Find out why customers are choosing LPT Realty to meet their real estate needs
Learn More About LPT Realty







