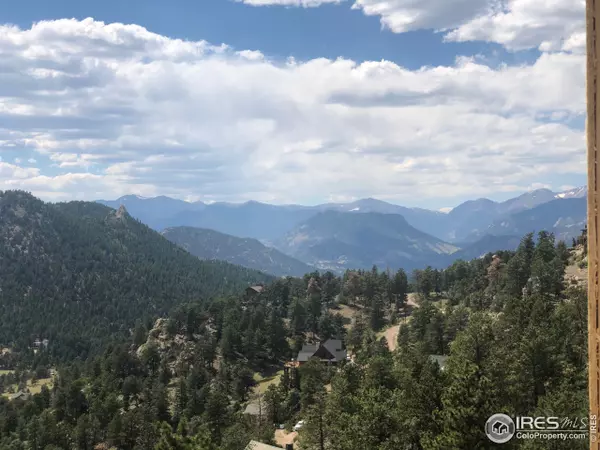$850,000
$850,000
For more information regarding the value of a property, please contact us for a free consultation.
3 Beds
3 Baths
2,091 SqFt
SOLD DATE : 06/14/2021
Key Details
Sold Price $850,000
Property Type Single Family Home
Sub Type Residential-Detached
Listing Status Sold
Purchase Type For Sale
Square Footage 2,091 sqft
Subdivision 01932 - Meadowdale Hills
MLS Listing ID 943155
Sold Date 06/14/21
Style Contemporary/Modern,Ranch
Bedrooms 3
Full Baths 2
Half Baths 1
HOA Fees $12/ann
HOA Y/N true
Abv Grd Liv Area 2,091
Originating Board IRES MLS
Year Built 2021
Annual Tax Amount $1,675
Lot Size 1.260 Acres
Acres 1.26
Property Description
Kinley Built Custom Mountain Home in BIG VIEW location! Easy living awaits with an open great-room design, featuring a stone fireplace, beautiful hardwood flooring & a wall of windows to take in the views to Longs Peak, Mount Meeker, Twin Sisters and The Continental Divide. Spacious kitchen with lots of storage, fine stainless appliances & stunning granite counters. Three bedrooms and 2.5 baths, including a spa-like master suite with oversized shower. 2-car garage completes the package. Sold before published under direction of seller. Entered for statistical & appraisal purposes.
Location
State CO
County Larimer
Community Park, Hiking/Biking Trails
Area Estes Park
Zoning o
Direction Take Pole Hill Road about one mile, turn right on to Alpine Dr. House will be on your right.
Rooms
Basement Crawl Space
Primary Bedroom Level Main
Master Bedroom 14x14
Bedroom 2 Main 14x12
Bedroom 3 Main 12x12
Kitchen Wood Floor
Interior
Interior Features Satellite Avail, High Speed Internet, Separate Dining Room, Cathedral/Vaulted Ceilings, Open Floorplan, Pantry, Stain/Natural Trim, Walk-In Closet(s), Kitchen Island, 9ft+ Ceilings, Sun Space
Heating Forced Air
Cooling Ceiling Fan(s)
Flooring Wood Floors
Fireplaces Type Gas, Great Room
Fireplace true
Window Features Wood Frames,Double Pane Windows
Appliance Gas Range/Oven, Dishwasher, Refrigerator, Washer, Dryer, Microwave, Disposal
Laundry Washer/Dryer Hookups, Main Level
Exterior
Parking Features Garage Door Opener, Oversized
Garage Spaces 2.0
Community Features Park, Hiking/Biking Trails
Utilities Available Electricity Available, Propane
View Mountain(s), Foothills View
Roof Type Composition
Street Surface Gravel
Handicap Access Level Drive, No Stairs, Main Floor Bath, Main Level Bedroom, Stall Shower, Main Level Laundry
Porch Deck
Building
Lot Description Level, Sloped, Steep Slope, Rock Outcropping
Faces South,West
Story 1
Sewer Septic
Water Well, Well
Level or Stories One
Structure Type Wood/Frame,Stucco,Painted/Stained,Concrete
New Construction true
Schools
Elementary Schools Estes Park
Middle Schools Estes Park
High Schools Estes Park
School District Estes Park District
Others
Senior Community false
Tax ID R0532908
SqFt Source Plans
Special Listing Condition Builder
Read Less Info
Want to know what your home might be worth? Contact us for a FREE valuation!

Our team is ready to help you sell your home for the highest possible price ASAP

Bought with First Colorado Realty
Find out why customers are choosing LPT Realty to meet their real estate needs
Learn More About LPT Realty







