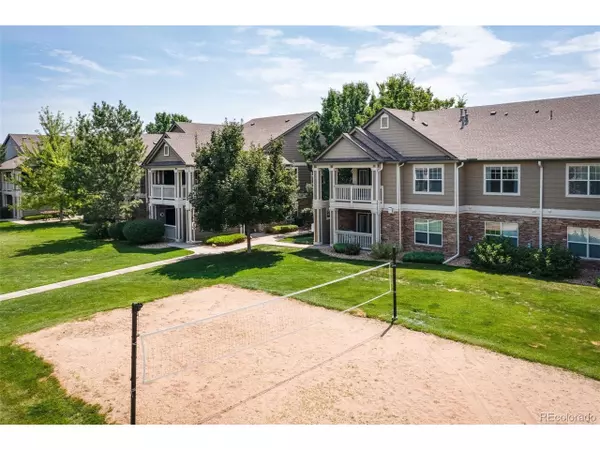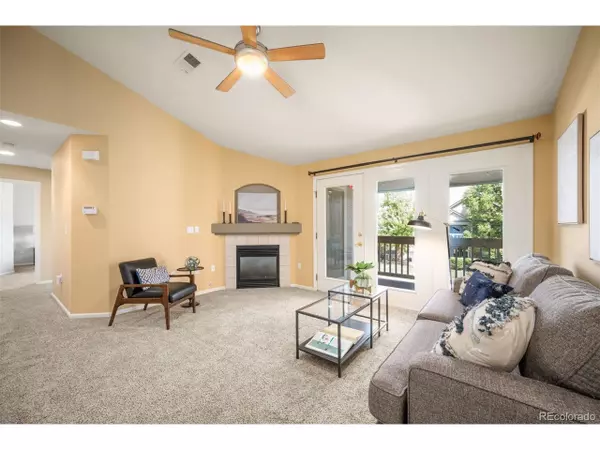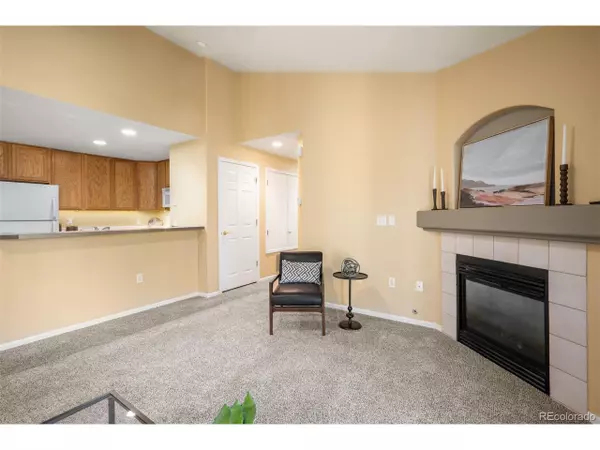$377,300
$390,000
3.3%For more information regarding the value of a property, please contact us for a free consultation.
2 Beds
2 Baths
1,028 SqFt
SOLD DATE : 02/16/2024
Key Details
Sold Price $377,300
Property Type Townhouse
Sub Type Attached Dwelling
Listing Status Sold
Purchase Type For Sale
Square Footage 1,028 sqft
Subdivision Lakeshore Villlage
MLS Listing ID 9117385
Sold Date 02/16/24
Style Contemporary/Modern,Ranch
Bedrooms 2
Full Baths 2
HOA Fees $283/mo
HOA Y/N true
Abv Grd Liv Area 1,028
Originating Board REcolorado
Year Built 2001
Annual Tax Amount $1,600
Property Description
Seller offering a closing credit/6 month HOA fees paid with acceptable offer! Imagine a modern, two-bedroom, two-bathroom condo nestled in a prime interior location within the complex. This beautifully updated 2nd floor unit offers a comfortable living space with all the amenities you desire. As you step inside, notice newer carpet, cozy gas fireplace, and plenty of open living space. The vaulted ceilings and open floorplan has room for a dining area and provides lots of furniture options. This unit features a large balcony with storage closet that overlooks a grassy courtyard, volleyball court, a refreshing pool, and a relaxing hot tub for social gatherings. It's the perfect blend of modern living and outdoor leisure, right at your doorstep. The ample bedrooms feature lots of natural light, newer flooring, and plenty of storage. The primary suite has new flooring in the bathroom and a large walk-in closet. This unit comes complete with washer and dryer, central a/c, and all appliances. Take advantage of one of the best located units in the complex with low HOA fees. The unit has plenty of vehicle storage as well with a one car garage just steps to the unit (garage #78) and ample guest parking. Close to shopping, grocery, recreation areas, golf, trails, and the mountains make this opportunity a easy decision for all types of buyers! ASK about a Seller paid closing credit!
Location
State CO
County Denver
Community Clubhouse, Hot Tub, Pool, Park
Area Metro Denver
Zoning R-2-A
Direction Wadsworth to Quincy, West on Quincy to Balsam, South to complex.
Rooms
Primary Bedroom Level Main
Master Bedroom 13x12
Bedroom 2 Main 11x11
Interior
Interior Features Cathedral/Vaulted Ceilings, Walk-In Closet(s)
Heating Forced Air
Cooling Central Air, Ceiling Fan(s)
Fireplaces Type Gas, Living Room, Single Fireplace
Fireplace true
Window Features Window Coverings,Double Pane Windows
Appliance Self Cleaning Oven, Dishwasher, Refrigerator, Washer, Dryer, Microwave, Disposal
Laundry Main Level
Exterior
Exterior Feature Balcony
Garage Spaces 1.0
Pool Private
Community Features Clubhouse, Hot Tub, Pool, Park
Utilities Available Natural Gas Available, Electricity Available, Cable Available
Roof Type Composition
Porch Patio
Private Pool true
Building
Faces North
Story 1
Foundation Slab
Sewer City Sewer, Public Sewer
Water City Water
Level or Stories One
Structure Type Wood/Frame,Wood Siding
New Construction false
Schools
Elementary Schools Grant Ranch E-8
Middle Schools Grant Ranch E-8
High Schools John F. Kennedy
School District Denver 1
Others
HOA Fee Include Trash,Snow Removal,Maintenance Structure,Water/Sewer,Hazard Insurance
Senior Community false
SqFt Source Assessor
Special Listing Condition Private Owner
Read Less Info
Want to know what your home might be worth? Contact us for a FREE valuation!

Our team is ready to help you sell your home for the highest possible price ASAP

Bought with Coldwell Banker Realty 24

Find out why customers are choosing LPT Realty to meet their real estate needs
Learn More About LPT Realty







