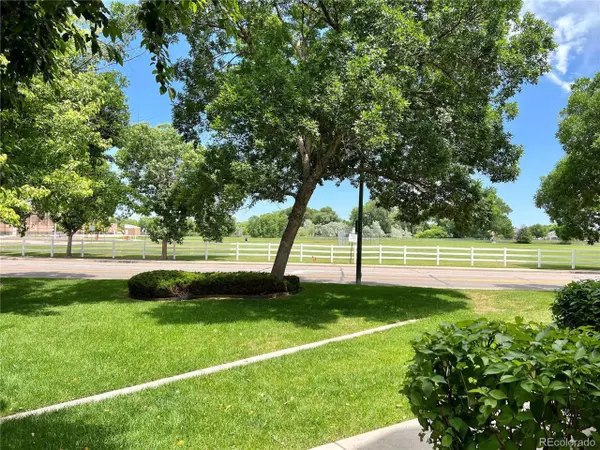$414,900
$409,900
1.2%For more information regarding the value of a property, please contact us for a free consultation.
3 Beds
2 Baths
1,263 SqFt
SOLD DATE : 02/26/2024
Key Details
Sold Price $414,900
Property Type Townhouse
Sub Type Attached Dwelling
Listing Status Sold
Purchase Type For Sale
Square Footage 1,263 sqft
Subdivision Legends At Hunters Glen Condominiums
MLS Listing ID 2036273
Sold Date 02/26/24
Style Ranch
Bedrooms 3
Full Baths 1
Three Quarter Bath 1
HOA Fees $260/mo
HOA Y/N true
Abv Grd Liv Area 1,263
Originating Board REcolorado
Year Built 1996
Annual Tax Amount $2,721
Property Description
**4.75% interest rate - current VA loan is assumable for qualified individuals** You do NOT need to be a veteran to assume this loan. Conventional loan homebuyers will receive a $7500 Seller Concession to go toward rate buydown or closing costs. Home sweet home in one of Thornton's most desirable neighborhoods. This ground floor, Ranch style unit, is spacious, open, clean and has no stairs. The primary suite is separated from the other two bedrooms for personal privacy. Notice the ample counter space, in the kitchen, that allows you so much freedom when cooking, decorating or entertaining. The laundry closet is conveniently located and enclosed, washer and dryer are included. Location of this unit is everything. Enjoy the greenbelt park like setting on your covered patio. Refresh and relax at the gated outdoor pool and hot tub, which is merely a short walk from your front door. Hunters Glen Park is literally just minutes away with a picnic area, a playground, walking/running path and a beautiful lake. This is one of the few units that have both a detached one car garage and a detached covered carport. Quick possession is possible.
Location
State CO
County Adams
Community Clubhouse, Hot Tub, Pool, Hiking/Biking Trails
Area Metro Denver
Direction Take exit 223 toward 120th Ave onto CO-128 E (E 120th Ave). Go for 0.9 mi. Turn left onto Washington St. Go for 1.0 mi. Turn right onto E 128th Ave. Go for 0.5 mi. Turn left onto Lafayette St. Go for 0.1 mi. Arrive at 12907 Lafayette St.
Rooms
Primary Bedroom Level Main
Master Bedroom 15x12
Bedroom 2 Main 11x12
Bedroom 3 Main 11x10
Interior
Interior Features Open Floorplan
Heating Forced Air, Humidity Control
Cooling Central Air
Fireplaces Type None
Fireplace false
Appliance Dishwasher, Refrigerator, Washer, Dryer, Microwave, Disposal
Exterior
Garage Spaces 1.0
Community Features Clubhouse, Hot Tub, Pool, Hiking/Biking Trails
Utilities Available Electricity Available, Cable Available
Roof Type Composition
Street Surface Paved
Handicap Access No Stairs
Porch Patio
Building
Faces East
Story 1
Foundation Slab
Sewer City Sewer, Public Sewer
Water City Water
Level or Stories One
Structure Type Wood Siding
New Construction false
Schools
Elementary Schools Hunters Glen
Middle Schools Century
High Schools Mountain Range
School District Adams 12 5 Star Schl
Others
HOA Fee Include Trash,Snow Removal,Maintenance Structure,Water/Sewer,Hazard Insurance
Senior Community false
Special Listing Condition Private Owner
Read Less Info
Want to know what your home might be worth? Contact us for a FREE valuation!

Our team is ready to help you sell your home for the highest possible price ASAP

Bought with Engel & Volkers Denver
Find out why customers are choosing LPT Realty to meet their real estate needs
Learn More About LPT Realty







