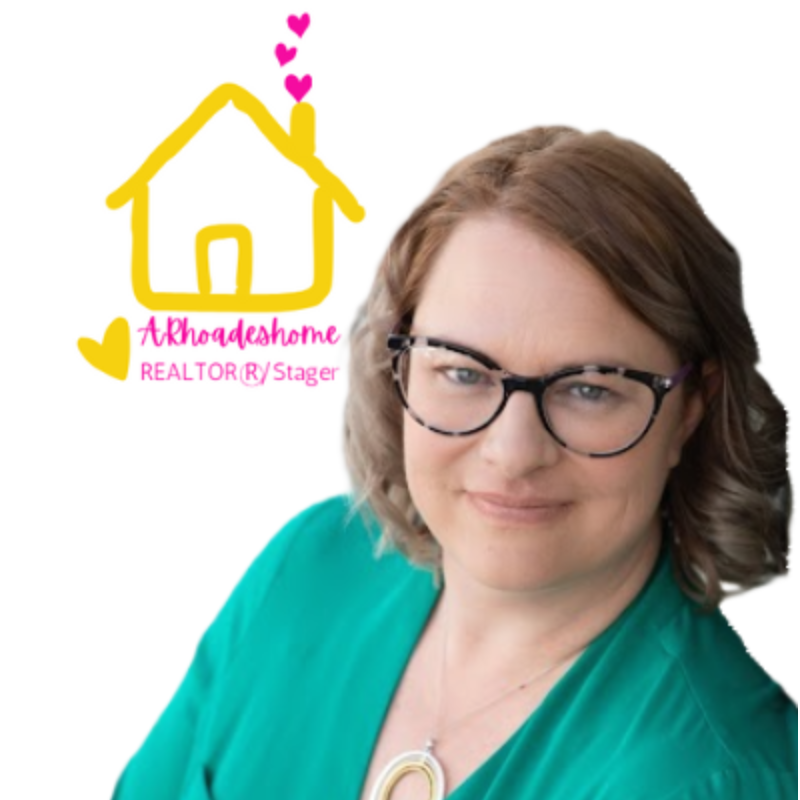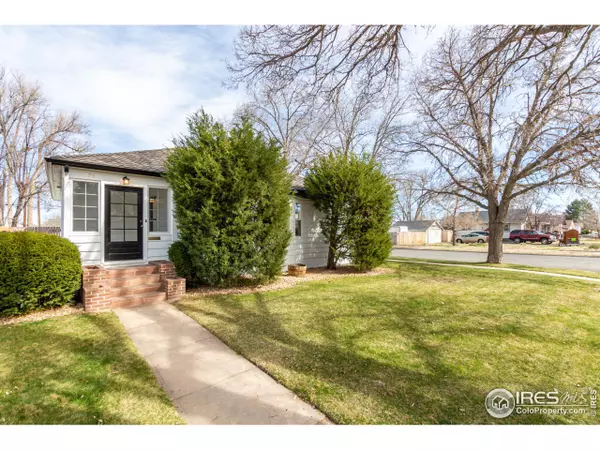$514,000
$533,000
3.6%For more information regarding the value of a property, please contact us for a free consultation.
4 Beds
2 Baths
2,202 SqFt
SOLD DATE : 05/24/2024
Key Details
Sold Price $514,000
Property Type Single Family Home
Sub Type Residential-Detached
Listing Status Sold
Purchase Type For Sale
Square Footage 2,202 sqft
Subdivision Millers
MLS Listing ID 1006527
Sold Date 05/24/24
Style Contemporary/Modern,Ranch
Bedrooms 4
Full Baths 2
HOA Y/N false
Abv Grd Liv Area 1,101
Year Built 1949
Annual Tax Amount $3,900
Lot Size 7,405 Sqft
Acres 0.17
Property Sub-Type Residential-Detached
Source IRES MLS
Property Description
Prepare to fall in love with this enchanting 4-bedroom home in Brighton! Be welcomed by the sizable sunroom, where you can enjoy morning coffees or evening chats. Discover the harmonious great room graced with bountiful natural light and wood & tile flooring in all the right places. Dual pane windows, stylish light fixtures, upscale ceiling fans, and a soft palette are features that can't be left unsaid. The spotless kitchen comes with plenty of white cabinetry, stainless steel appliances, tile backsplash, and butcher block counters. The impeccable primary bedroom boasts a pristine bathroom with an enclosed glass shower. Washer & dryer hook ups for convenience. Discover the spacious basement, which includes a large family room, bedrooms, a bathroom a kitchenette and washer and dryer. This space could be separate living space with its own entrance or part of your living space. Lastly, the grassy backyard has a convenient storage shed and a detached car garage. Seize the opportunity while it's still available!
Location
State CO
County Adams
Area Metro Denver
Zoning SFR
Direction Head West on E Bromley. Right onto S 4th Ave. Right to Skeel St. Right onto Skeel St. Left onto S 6th Ave. Home will be on the right.
Rooms
Basement Full, Partially Finished
Primary Bedroom Level Main
Master Bedroom 12x14
Bedroom 2 Main
Bedroom 3 Basement
Bedroom 4 Basement
Dining Room Wood Floor
Kitchen Wood Floor
Interior
Interior Features Satellite Avail, High Speed Internet, Eat-in Kitchen, Open Floorplan, Walk-In Closet(s), Wet Bar, Sunroom
Heating Forced Air
Cooling Central Air, Ceiling Fan(s)
Flooring Wood Floors
Fireplaces Type None
Fireplace false
Window Features Sunroom,Double Pane Windows
Appliance Electric Range/Oven, Dishwasher, Refrigerator, Washer, Dryer, Microwave, Disposal
Laundry Washer/Dryer Hookups, Main Level
Exterior
Exterior Feature Lighting
Garage Spaces 1.0
Fence Fenced, Wire
Utilities Available Natural Gas Available, Electricity Available, Cable Available
Roof Type Composition
Street Surface Paved,Concrete
Handicap Access Level Lot, Near Bus, Main Floor Bath, Main Level Bedroom, Main Level Laundry
Porch Enclosed
Building
Lot Description Gutters, Sidewalks, Level
Story 1
Sewer City Sewer
Water City Water, Public
Level or Stories One
Structure Type Wood/Frame,Vinyl Siding
New Construction false
Schools
Elementary Schools South
Middle Schools Vikan, Walter L.
High Schools Brighton
School District Brighton Dist 27J
Others
Senior Community false
Tax ID R0003672
SqFt Source Assessor
Special Listing Condition Private Owner
Read Less Info
Want to know what your home might be worth? Contact us for a FREE valuation!

Our team is ready to help you sell your home for the highest possible price ASAP

Bought with Start Real Estate

Find out why customers are choosing LPT Realty to meet their real estate needs
Learn More About LPT Realty







