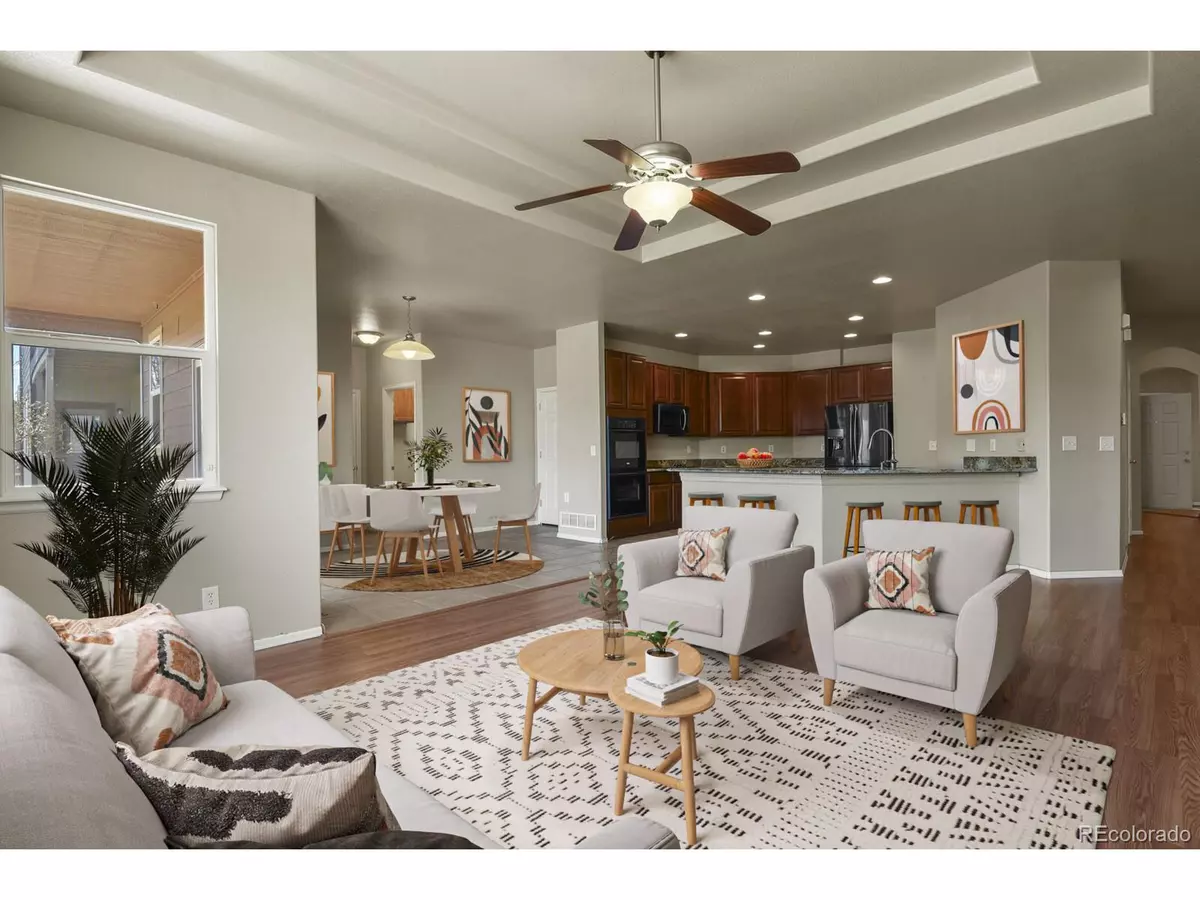$555,000
$580,000
4.3%For more information regarding the value of a property, please contact us for a free consultation.
3 Beds
3 Baths
2,209 SqFt
SOLD DATE : 05/30/2024
Key Details
Sold Price $555,000
Property Type Single Family Home
Sub Type Residential-Detached
Listing Status Sold
Purchase Type For Sale
Square Footage 2,209 sqft
Subdivision River Oaks
MLS Listing ID 8788757
Sold Date 05/30/24
Style Ranch
Bedrooms 3
Full Baths 2
Half Baths 1
HOA Fees $58/mo
HOA Y/N true
Abv Grd Liv Area 2,209
Originating Board REcolorado
Year Built 2006
Annual Tax Amount $6,131
Lot Size 6,534 Sqft
Acres 0.15
Property Description
Welcome to Moline! Gorgeous Ranch located in the beautiful neighborhood of River Oaks! The main level features an expansive kitchen that includes a double oven, granite countertops, a kitchen island, large pantry, bar inset and a dining area. The kitchen overlooks into the living room that includes an electric fireplace and window views of open space. Also on the main level is a formal dining area, a master suite that includes a 5 piece bath and walk-in closet, There are 2 additional bedrooms, bathrooms and a bonus room that can be used for a home office or playroom, also on the main level. The full basement has been framed and insulated and is ready to be finished! Backyard includes a stamped concrete patio, landscaping and fencing. This home is close to Highways 6, 76 & 85, shopping, entertainment and so much more!
Location
State CO
County Adams
Area Metro Denver
Direction From US-85, turn east onto 112th for .7 miles. Then turn right onto LIma street. At the traffic circle, continue straight to stay on Lima Street and then turn left onto E 110th way. Property will be on the left.
Rooms
Basement Full, Unfinished, Sump Pump
Primary Bedroom Level Main
Bedroom 2 Main
Bedroom 3 Main
Interior
Interior Features Open Floorplan, Pantry, Wet Bar, Kitchen Island
Heating Forced Air
Cooling Central Air, Ceiling Fan(s)
Window Features Window Coverings
Appliance Self Cleaning Oven, Double Oven, Dishwasher, Refrigerator, Washer, Dryer, Microwave, Disposal
Laundry Main Level
Exterior
Garage Spaces 2.0
Fence Partial
Utilities Available Electricity Available, Cable Available
Roof Type Composition
Street Surface Paved
Handicap Access Level Lot
Porch Patio
Building
Lot Description Lawn Sprinkler System, Level
Story 1
Sewer City Sewer, Public Sewer
Water City Water
Level or Stories One
Structure Type Wood/Frame,Brick/Brick Veneer,Vinyl Siding
New Construction false
Schools
Elementary Schools Thimmig
Middle Schools Prairie View
High Schools Prairie View
School District School District 27-J
Others
HOA Fee Include Trash
Senior Community false
SqFt Source Assessor
Special Listing Condition Private Owner
Read Less Info
Want to know what your home might be worth? Contact us for a FREE valuation!

Our team is ready to help you sell your home for the highest possible price ASAP

Bought with HomeSmart Realty
Find out why customers are choosing LPT Realty to meet their real estate needs
Learn More About LPT Realty







