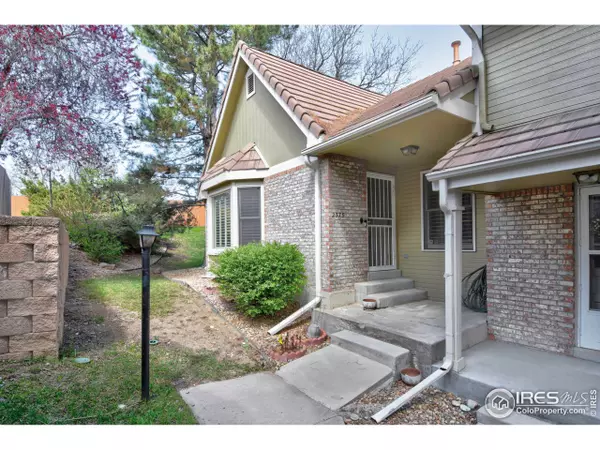$507,500
$515,000
1.5%For more information regarding the value of a property, please contact us for a free consultation.
3 Beds
3 Baths
2,485 SqFt
SOLD DATE : 06/14/2024
Key Details
Sold Price $507,500
Property Type Townhouse
Sub Type Attached Dwelling
Listing Status Sold
Purchase Type For Sale
Square Footage 2,485 sqft
Subdivision Townhomes At The Ranch
MLS Listing ID 1009465
Sold Date 06/14/24
Style Ranch
Bedrooms 3
Full Baths 1
Three Quarter Bath 2
HOA Fees $303/mo
HOA Y/N true
Abv Grd Liv Area 1,323
Originating Board IRES MLS
Year Built 1983
Annual Tax Amount $2,774
Property Description
Very special ranch townhome tucked away at back of complex. This hidden gem features two primary suites, one on each level with their own private bathrooms, plus a 3rd bedroom or study on main floor with its own bath. The location is ideal with an abundance of walking trails, Vogel open space, plus steps away from The Ranch golf course. Peaceful living with 2-car garage entry into your private covered back patio. Hardwood floors throughout most of main floor, plantation shutters, vaulted ceilings, bay windows, gas fireplaces in both main and lower levels. Extra 3rd parking spot next to garage.
Location
State CO
County Adams
Community Pool, Park
Area Metro Denver
Zoning PUD
Direction From 112th & Federal: Head east on 112th, turn north onto Ranch Dr, follow road to back of complex. 2375 is the second to last building on the northwest corner of the complex. You may be able to park in the \"extra spot\" right next to the garage. But then walk around to the front door to find lockbox.
Rooms
Family Room Carpet
Primary Bedroom Level Main
Master Bedroom 15x12
Bedroom 2 Basement 17x11
Bedroom 3 Main 12x10
Dining Room Wood Floor
Kitchen Wood Floor
Interior
Interior Features Eat-in Kitchen, Separate Dining Room, Stain/Natural Trim, Walk-In Closet(s), Kitchen Island, Two Primary Suites
Heating Hot Water, Baseboard
Cooling Central Air, Ceiling Fan(s)
Flooring Wood Floors
Fireplaces Type 2+ Fireplaces, Gas, Living Room, Family/Recreation Room Fireplace
Fireplace true
Window Features Window Coverings,Bay Window(s)
Appliance Electric Range/Oven, Refrigerator, Washer, Dryer, Microwave
Laundry Washer/Dryer Hookups, In Basement
Exterior
Parking Features Garage Door Opener
Garage Spaces 2.0
Community Features Pool, Park
Roof Type Concrete
Street Surface Paved
Handicap Access Level Lot, Level Drive, Main Floor Bath, Main Level Bedroom
Porch Patio
Building
Lot Description Sidewalks, Cul-De-Sac, Level, Abuts Public Open Space
Story 1
Sewer City Sewer
Water City Water, Westminster
Level or Stories One
Structure Type Wood/Frame,Brick/Brick Veneer
New Construction false
Schools
Elementary Schools Cotton Creek
Middle Schools Silver Hills
High Schools Mountain Range
School District Adams Co. Dist 12
Others
HOA Fee Include Common Amenities,Trash,Snow Removal,Maintenance Grounds,Utilities
Senior Community false
Tax ID R0031731
SqFt Source Assessor
Special Listing Condition Private Owner
Read Less Info
Want to know what your home might be worth? Contact us for a FREE valuation!

Our team is ready to help you sell your home for the highest possible price ASAP

Bought with CO-OP Non-IRES

Find out why customers are choosing LPT Realty to meet their real estate needs
Learn More About LPT Realty







